-
Listed Price :
$2,499,999
-
Beds :
4
-
Baths :
4
-
Property Size :
3,337 sqft
-
Year Built :
1989
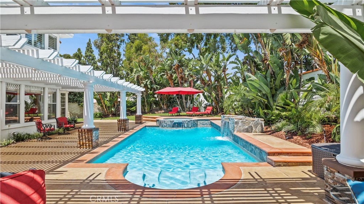
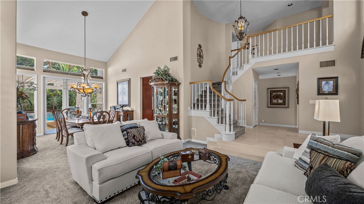
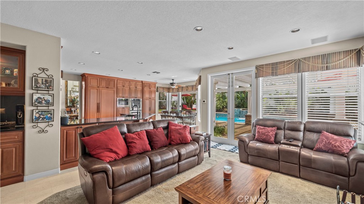
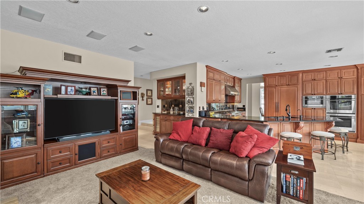
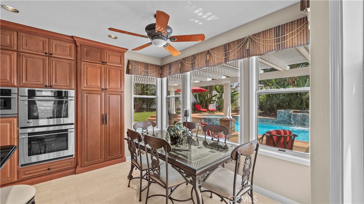
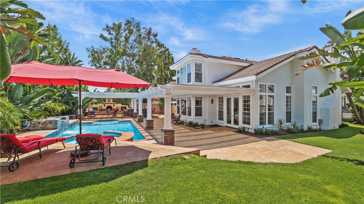
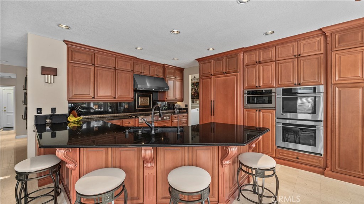
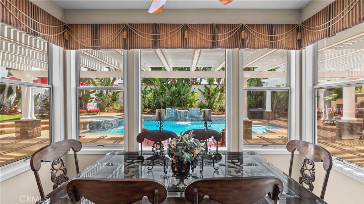
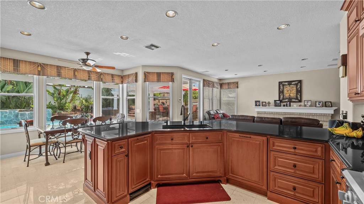
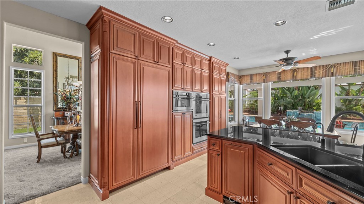
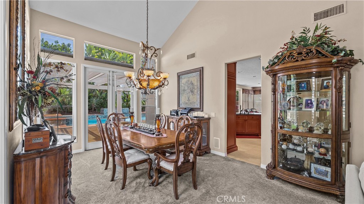
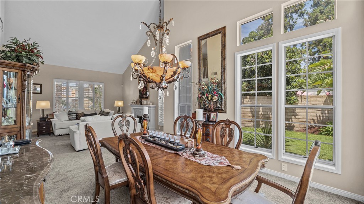
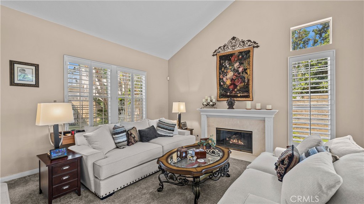
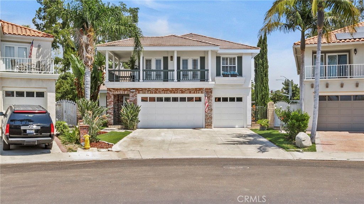
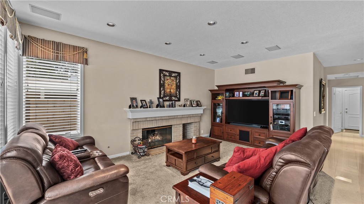
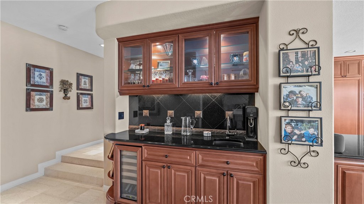
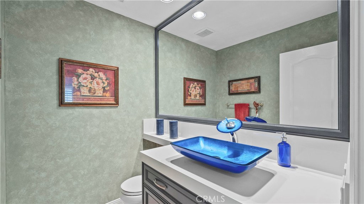
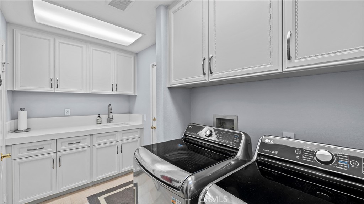
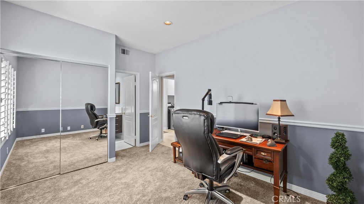
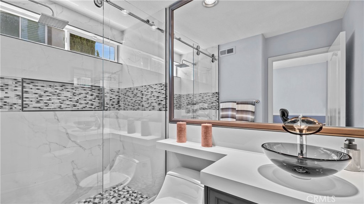
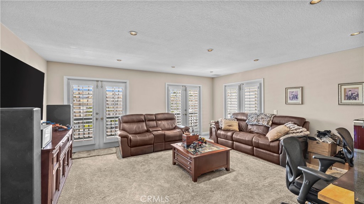
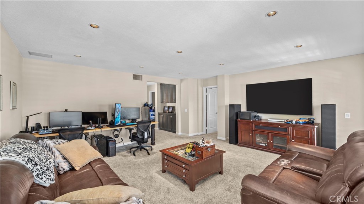
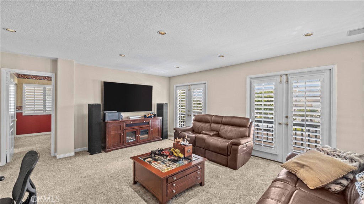
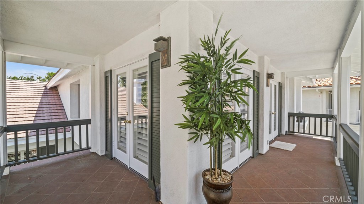
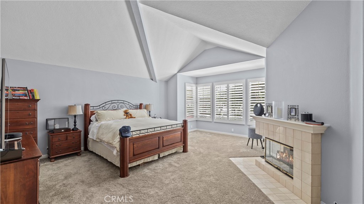
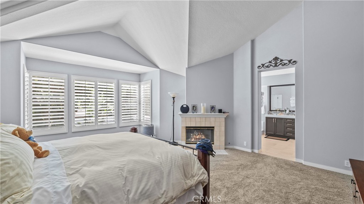
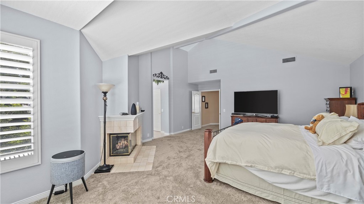
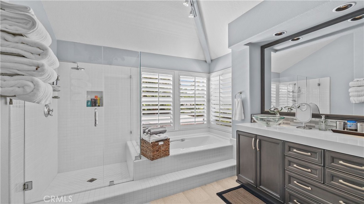
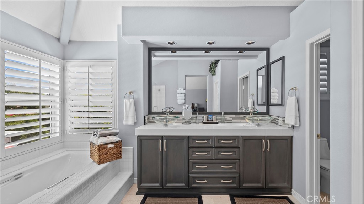
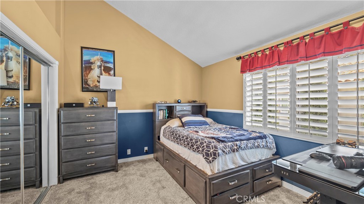
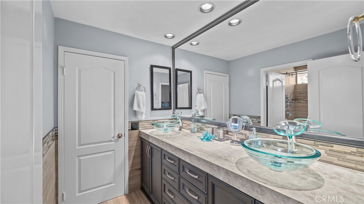
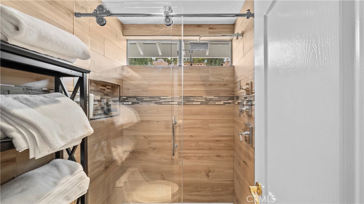
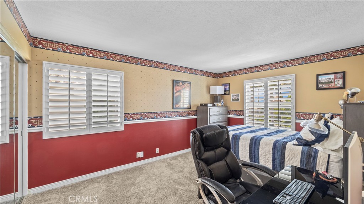
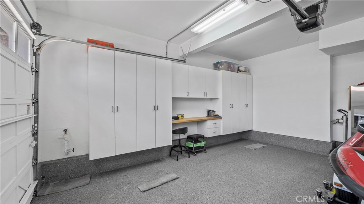
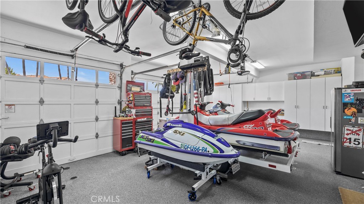
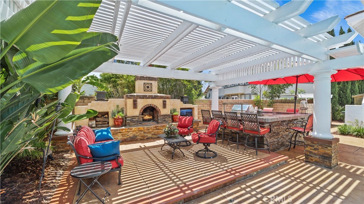
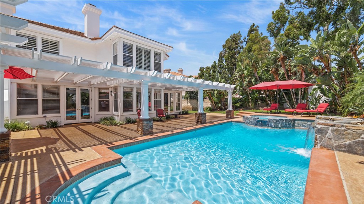
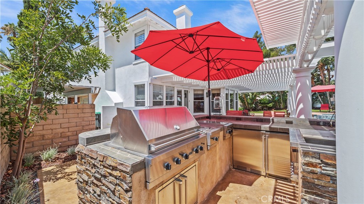
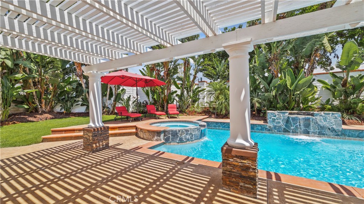
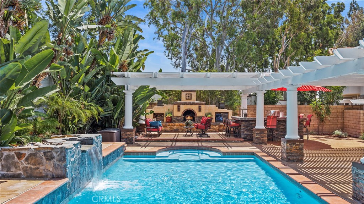
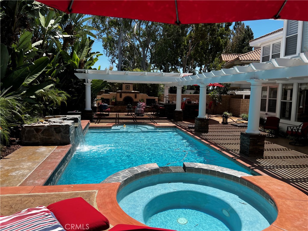
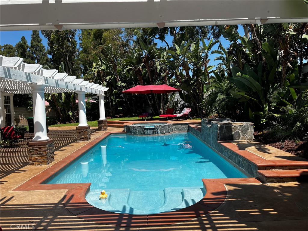
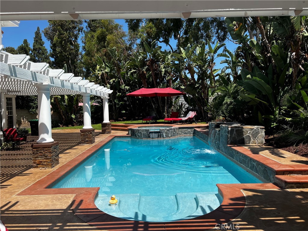
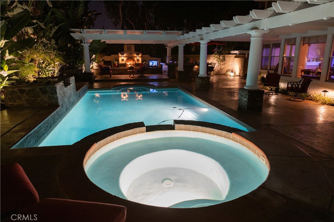
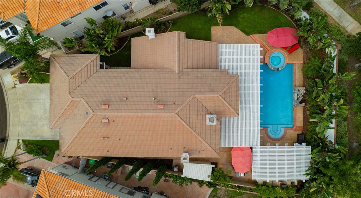
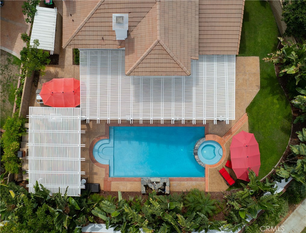
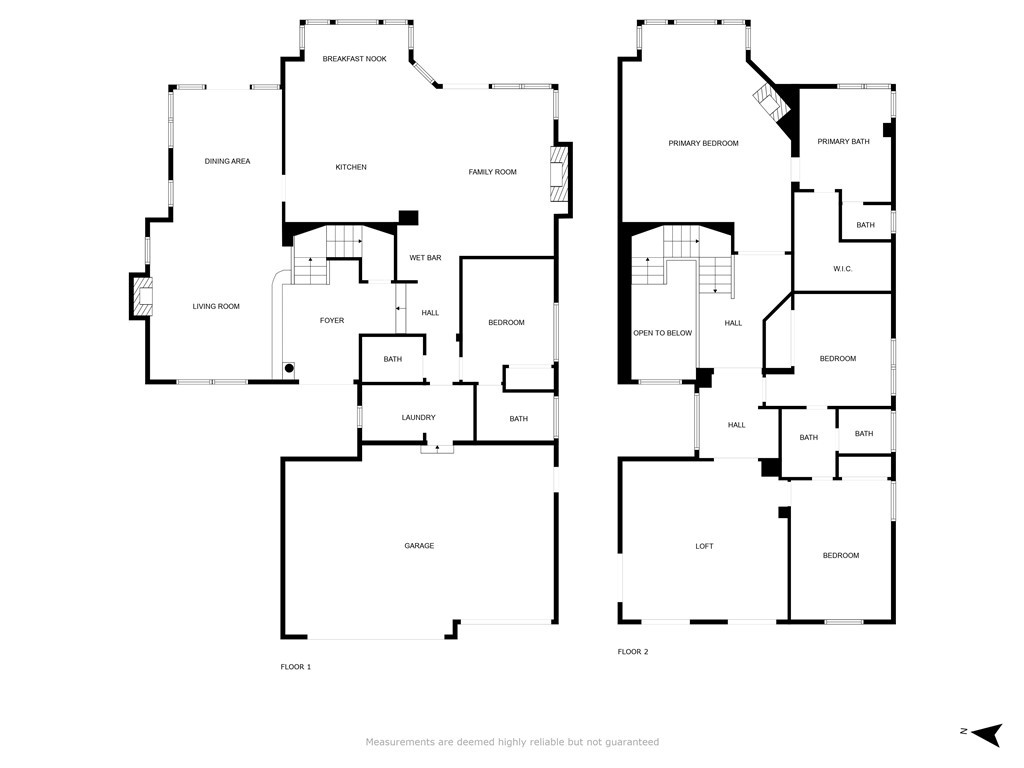
Property Description
Welcome to 2221 Ventia, an extensively upgraded residence in the highly sought-after Almeria community of Tustin Ranch.
This stunning 4-bedroom, 4-bathroom home, with an ADDITIONAL BONUS ROOM UPSTAIRS combines luxury, style, and convenience, perfect for modern living. With a bonus room, resort-like pool, built-in BBQ, and an entertainer’s backyard, this home is a masterpiece of thoughtful enhancements and high-end finishes.
Interior Features:
Step inside to a spacious, light-filled living area with high ceilings that enhance the open feel. Extensive upgrades include custom, furniture-grade cabinetry with soft-close doors, wired Ethernet in most rooms, Lutron Maestro dimmers, and polished marble flooring.
The gourmet kitchen features top-of-the-line appliances, including a 48” Monogram cooking range with six burners and a griddle, Monogram Speedcook oven, and a Gaggenau built-in fridge/freezer. Black Galaxy granite countertops, a premium pot filler, and a wet bar with a custom wine fridge make this space perfect for both cooking and entertaining.
The master suite is a personal sanctuary with a luxurious fireplace and an en-suite bathroom with a soaking tub, separate shower, and dual vanities. Three additional bedrooms and a bonus room provide ample space, with remodeled bathrooms featuring Robern vanities, Kohler fixtures, frameless glass showers, and Dekton countertops.
Outdoor Oasis:
The private backyard is an entertainer’s paradise with lush landscaping, a custom pool and spa with 3M Color Quartz plaster, and Pentair Intellitouch pool automation for remote access. The outdoor kitchen, equipped with Viking appliances, and a custom fireplace with outdoor speakers, is ideal for hosting gatherings. Additional features include fresh patio covers made from premium lumber and a hand-troweled concrete and limestone lanai.
Garage:
The 3-car garage is upgraded with premium door hardware, Genie screw drive smart openers, custom cabinetry, a butcher block workbench, and durable Polyspartic flooring.
Located in prestigious Tustin Ranch, this home is minutes from Tustin Ranch Golf Course, top-rated schools, shopping, dining, and parks, with easy freeway access.
Don’t miss the chance to own this extensively upgraded home at 2221 Ventia. Schedule a showing today!
Interior Features
| Laundry Information |
| Location(s) |
Washer Hookup, Electric Dryer Hookup, Gas Dryer Hookup, Inside, Laundry Room, None |
| Kitchen Information |
| Features |
Kitchen/Family Room Combo |
| Bedroom Information |
| Bedrooms |
4 |
| Bathroom Information |
| Features |
Bathroom Exhaust Fan, Bathtub, Soaking Tub, Separate Shower, Tub Shower, Walk-In Shower, Jack and Jill Bath |
| Bathrooms |
4 |
| Flooring Information |
| Material |
Stone |
| Interior Information |
| Features |
Built-in Features, Balcony, Breakfast Area, Ceiling Fan(s), Cathedral Ceiling(s), Separate/Formal Dining Room, Eat-in Kitchen, In-Law Floorplan, Open Floorplan, Recessed Lighting, Storage, Bar, Bedroom on Main Level, Dressing Area, Jack and Jill Bath, Walk-In Closet(s) |
| Cooling Type |
Central Air, High Efficiency |
Listing Information
| Address |
2221 Ventia |
| City |
Tustin |
| State |
CA |
| Zip |
92782 |
| County |
Orange |
| Listing Agent |
Bianka Sturges DRE #02006910 |
| Courtesy Of |
CENTURY 21 Affiliated |
| List Price |
$2,499,999 |
| Status |
Active |
| Type |
Residential |
| Subtype |
Single Family Residence |
| Structure Size |
3,337 |
| Lot Size |
7,800 |
| Year Built |
1989 |
Listing information courtesy of: Bianka Sturges, CENTURY 21 Affiliated. *Based on information from the Association of REALTORS/Multiple Listing as of Nov 18th, 2024 at 7:32 PM and/or other sources. Display of MLS data is deemed reliable but is not guaranteed accurate by the MLS. All data, including all measurements and calculations of area, is obtained from various sources and has not been, and will not be, verified by broker or MLS. All information should be independently reviewed and verified for accuracy. Properties may or may not be listed by the office/agent presenting the information.















































