710 N Rodeo Drive, Beverly Hills, CA 90210
-
Listed Price :
$17,499,000
-
Beds :
6
-
Baths :
6
-
Property Size :
7,393 sqft
-
Year Built :
1988
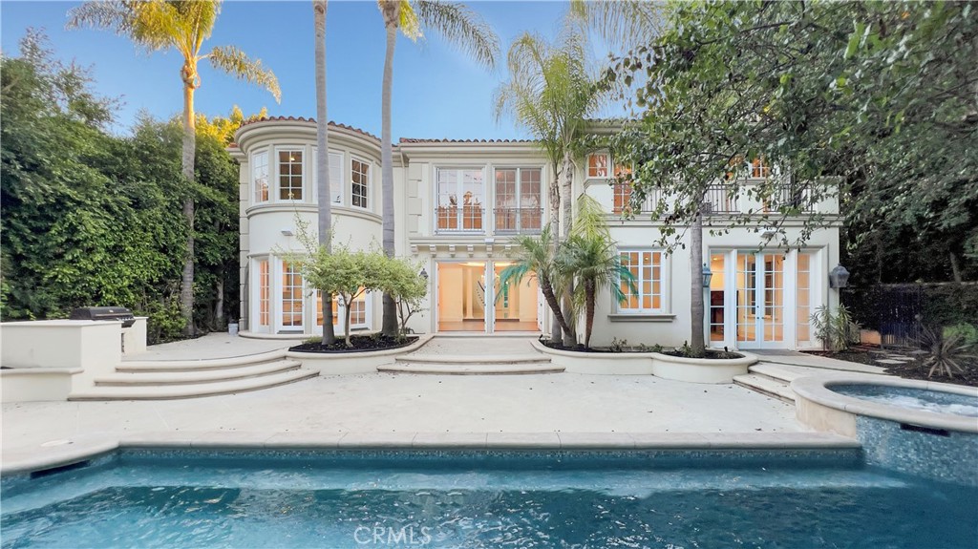
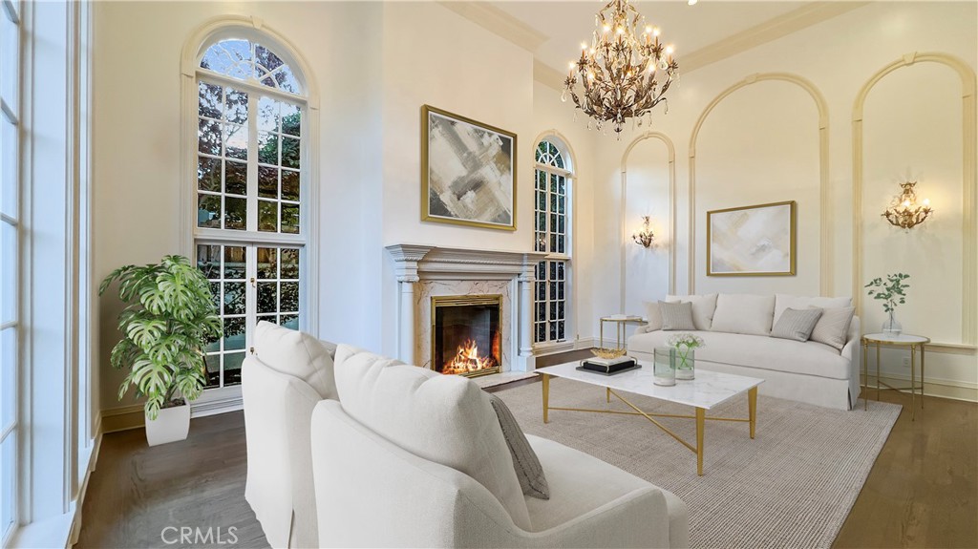
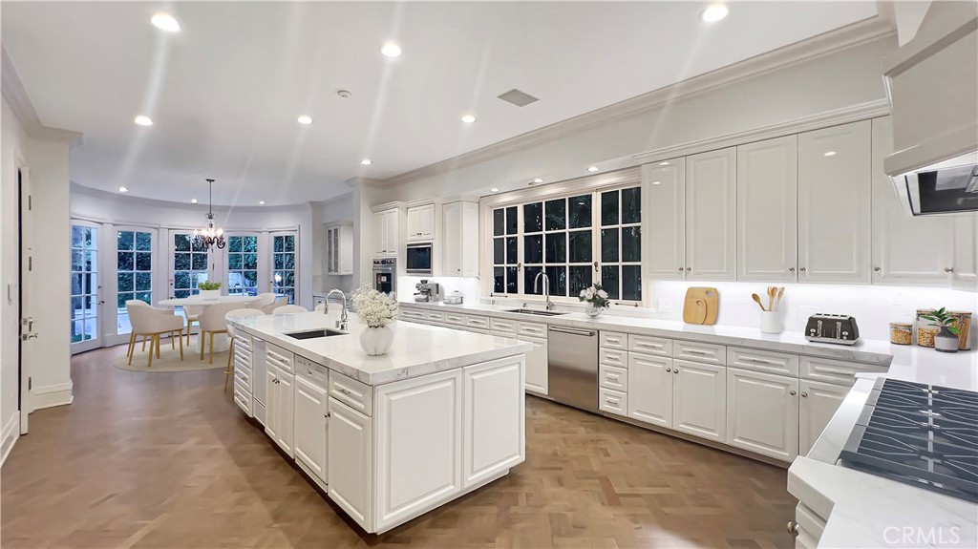
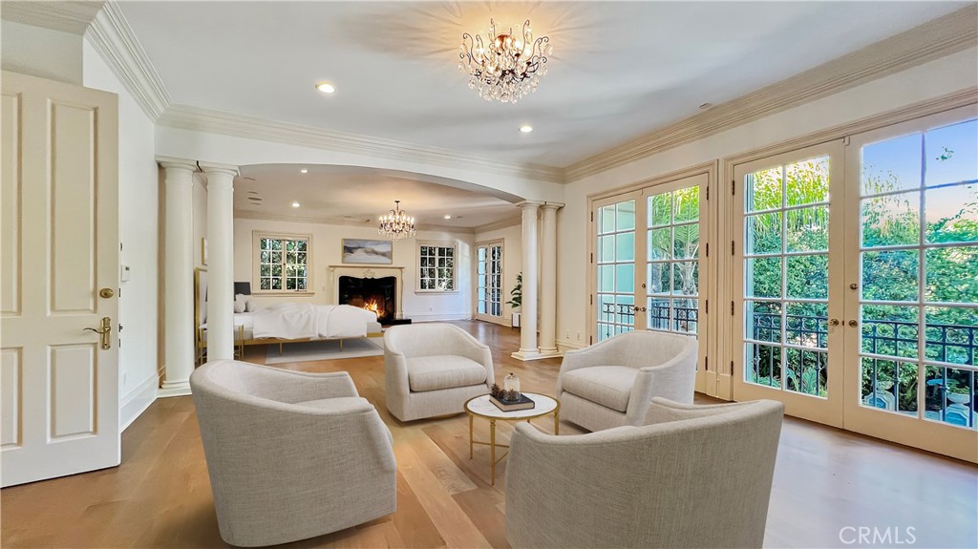
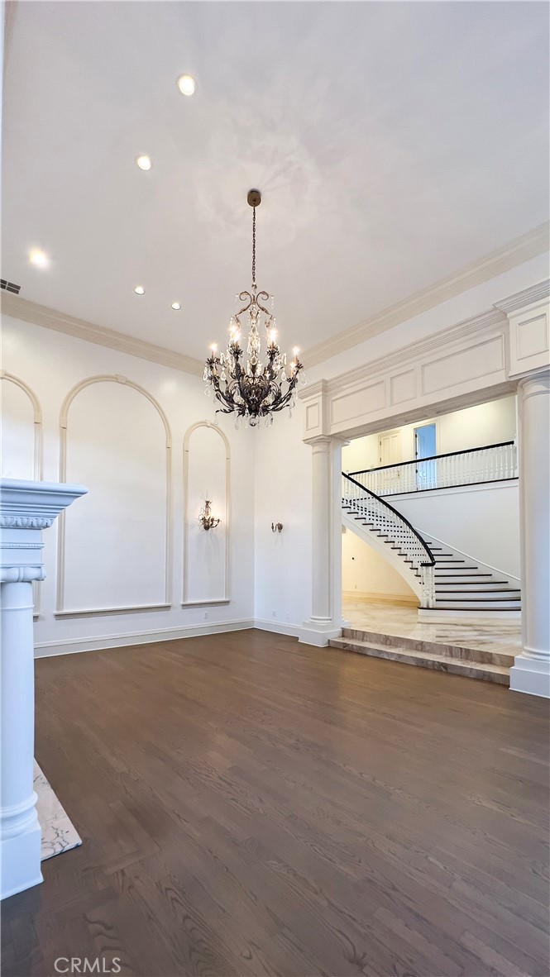
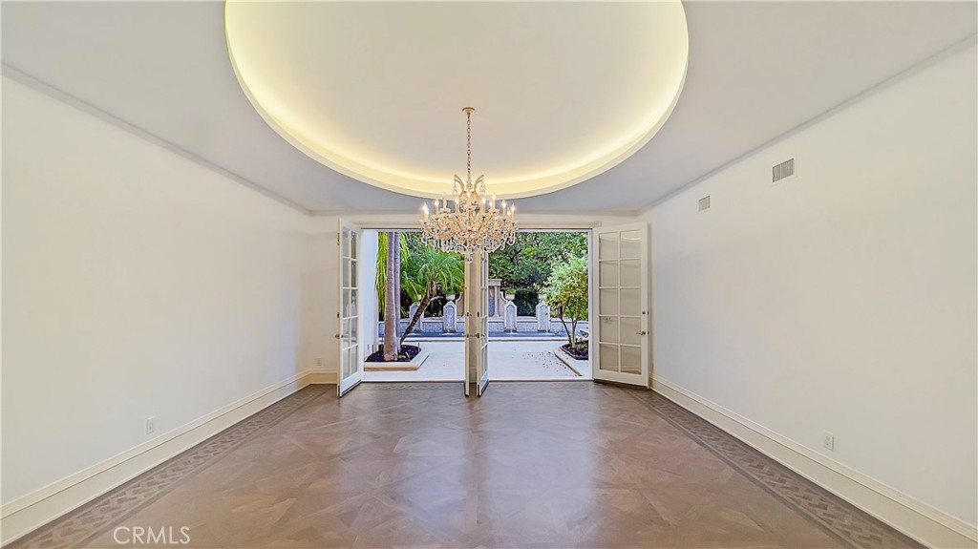
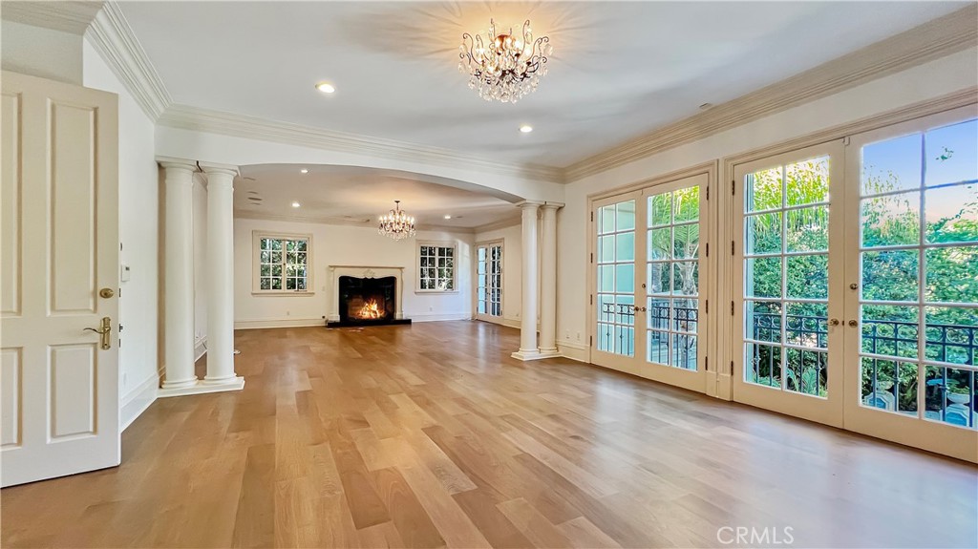
Property Description
Discover the Pinnacle of Beverly Hills Living
Welcome to the epitome of luxury living in the heart of Beverly Hills, where opulence meets sophistication in the prestigious 90210 lifestyle. This gated Mediterranean estate, stylishly refreshed in 2024, spans an impressive approximately 7,393 square feet, offering six spacious bedrooms and five-and-one-half bathrooms on a grand roughly 16,100 square foot lot.
The grand two-story entry, featuring a sweeping staircase and skylight, sets the stage for elegance. The formal living room, with its stunning fireplace and Palladian windows, exudes sophistication, while the richly paneled oak library with walnut floors offers a cozy retreat. The inviting family room seamlessly opens to the pool area and beautifully landscaped gardens, perfect for indoor-outdoor living.
Culinary enthusiasts will love the gourmet kitchen with its huge center island, Wolf appliances, and ample cabinetry. Adjacent to the kitchen is a convenient maid's quarters featuring a washer, dryer, two bedrooms, a bathroom, plus a separate staircase leading to the second floor. The formal dining room, comfortably seating 12 guests, is ideal for grand entertaining.
Upstairs, the master suite is a serene sanctuary with a sitting room, cozy fireplace, and expansive master bath, plus three large bedroom suites, ensuring plenty of space for everyone. The outdoor oasis features a sparkling pool, multiple seating areas, and lush gardens — perfect for relaxing and entertaining.
Recent updates include freshly painted interiors and exteriors, new carpet throughout, and upgraded Wolf kitchen appliances. Located on the world-famous Rodeo Drive, the estate provides easy access to world-class shopping, dining, and entertainment. Experience modern elegance and luxurious comfort in this magnificent Beverly Hills estate.
Please note that some images have been virtually staged to showcase the potential of the home.
Interior Features
| Laundry Information |
| Location(s) |
Washer Hookup, Inside |
| Kitchen Information |
| Features |
Kitchen Island |
| Bedroom Information |
| Features |
Bedroom on Main Level |
| Bedrooms |
6 |
| Bathroom Information |
| Features |
Bathroom Exhaust Fan, Bathtub, Closet, Dual Sinks, Enclosed Toilet, Jetted Tub, Linen Closet, Multiple Shower Heads, Stone Counters, Soaking Tub |
| Bathrooms |
6 |
| Flooring Information |
| Material |
Carpet, Laminate, Stone, Wood |
| Interior Information |
| Features |
Breakfast Bar, Balcony, Breakfast Area, Cathedral Ceiling(s), Separate/Formal Dining Room, High Ceilings, Multiple Staircases, Pantry, Stone Counters, Recessed Lighting, Track Lighting, Two Story Ceilings, Bedroom on Main Level, Entrance Foyer, Walk-In Pantry, Walk-In Closet(s) |
| Cooling Type |
Central Air |
Listing Information
| Address |
710 N Rodeo Drive |
| City |
Beverly Hills |
| State |
CA |
| Zip |
90210 |
| County |
Los Angeles |
| Listing Agent |
Hosana Saputra DRE #01320561 |
| Courtesy Of |
Surterre Properties Inc |
| List Price |
$17,499,000 |
| Status |
Active |
| Type |
Residential |
| Subtype |
Single Family Residence |
| Structure Size |
7,393 |
| Lot Size |
16,480 |
| Year Built |
1988 |
Listing information courtesy of: Hosana Saputra, Surterre Properties Inc. *Based on information from the Association of REALTORS/Multiple Listing as of Dec 5th, 2024 at 3:26 AM and/or other sources. Display of MLS data is deemed reliable but is not guaranteed accurate by the MLS. All data, including all measurements and calculations of area, is obtained from various sources and has not been, and will not be, verified by broker or MLS. All information should be independently reviewed and verified for accuracy. Properties may or may not be listed by the office/agent presenting the information.







