-
Sold Price :
$1,462,000
-
Beds :
4
-
Baths :
3
-
Property Size :
2,325 sqft
-
Year Built :
1968
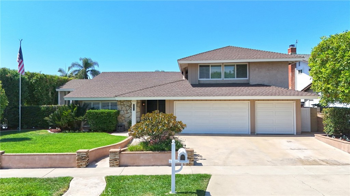
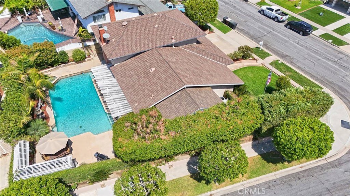
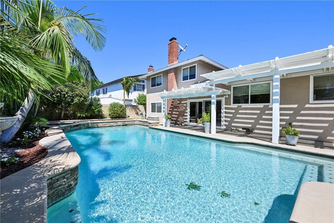
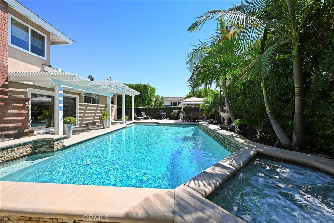
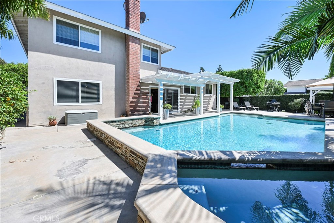
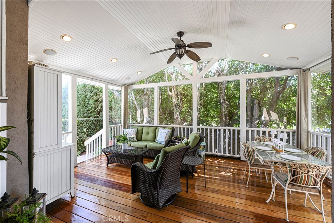
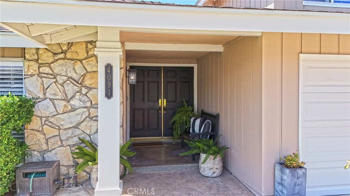
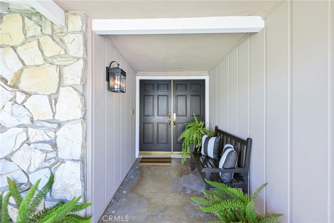
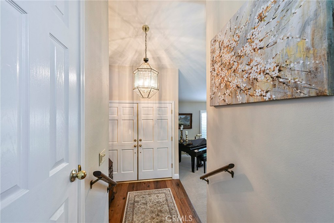
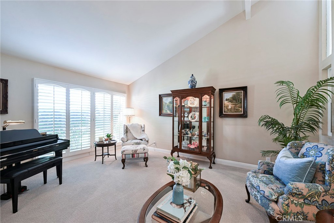
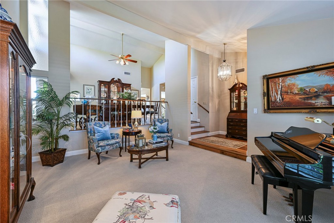
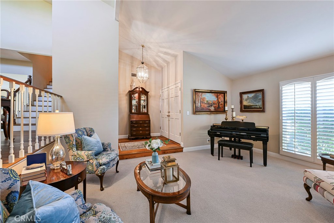
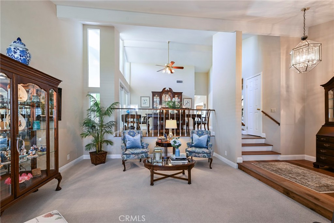
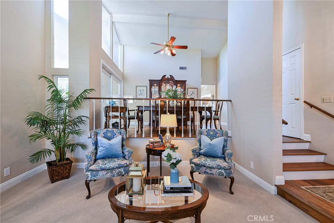
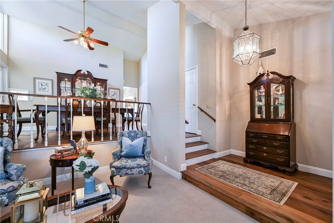
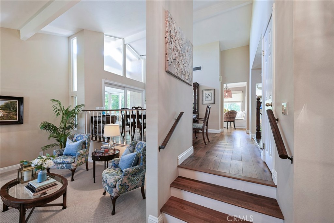
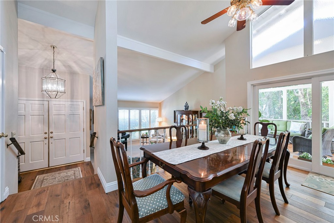
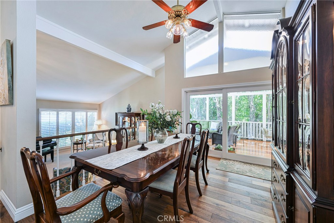
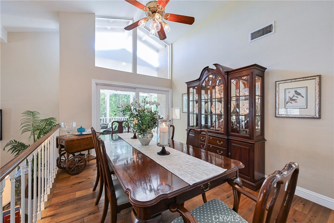
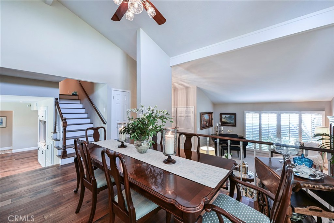
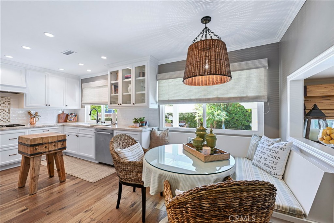
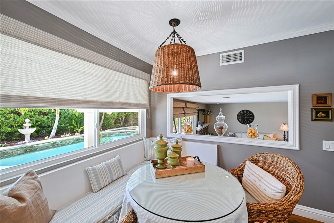
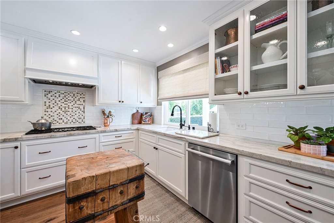
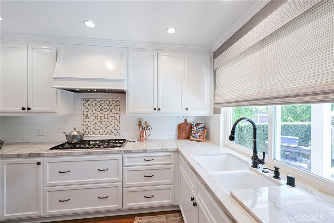
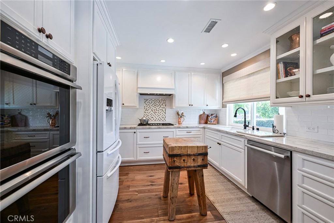
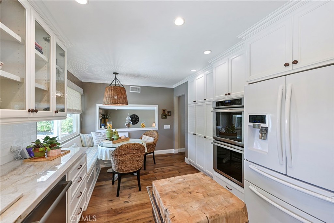
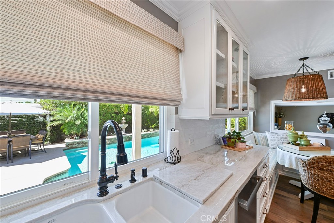
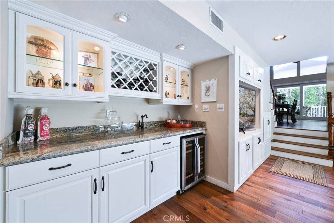
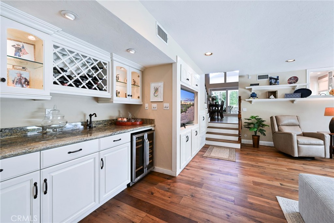
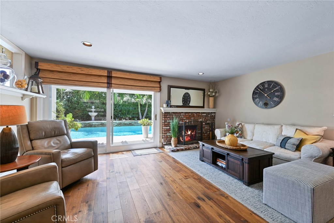
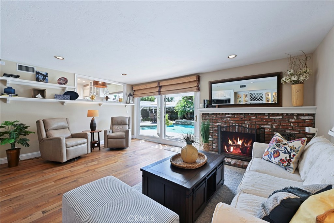
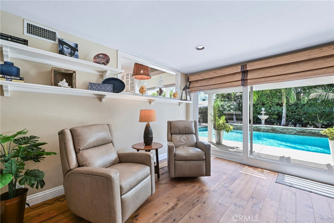
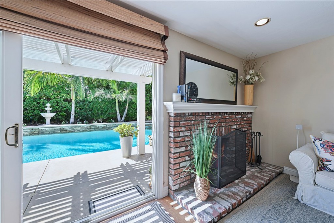
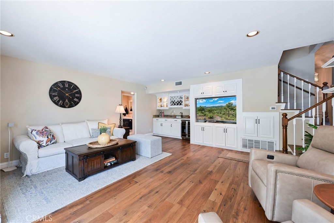
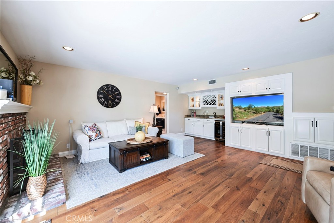
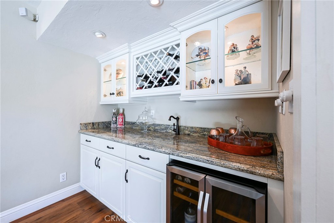
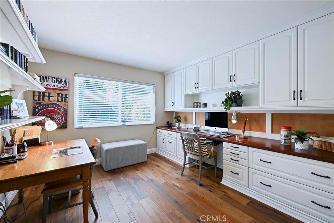
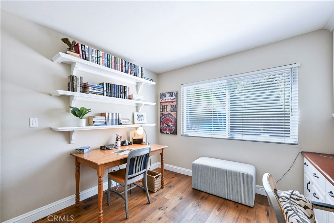
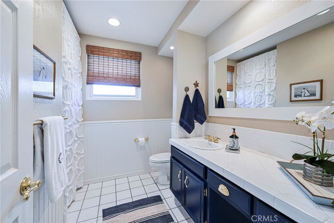
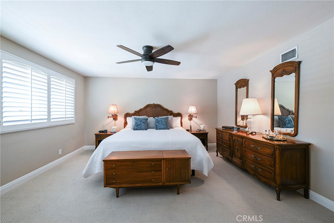
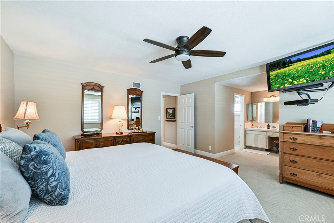
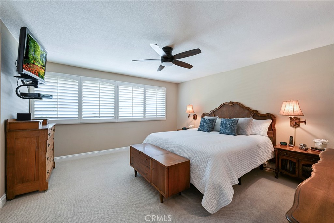
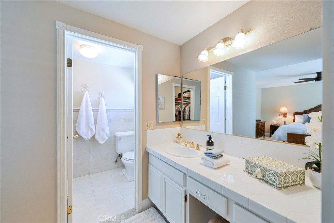
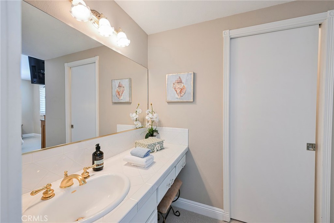
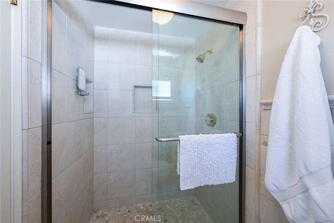
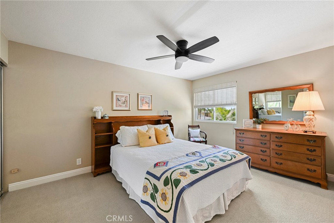
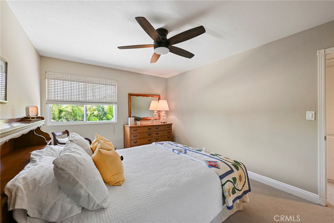
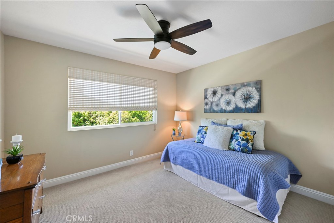
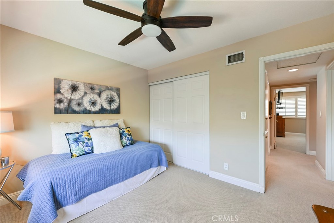
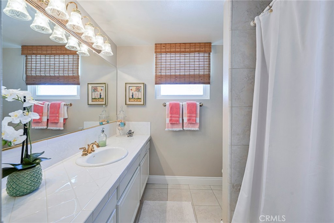
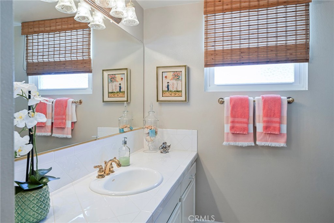
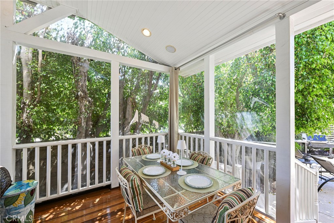
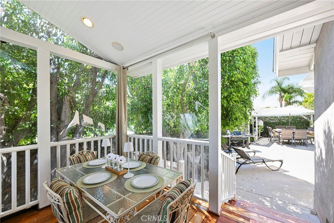
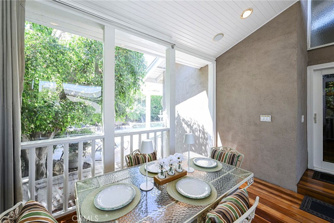
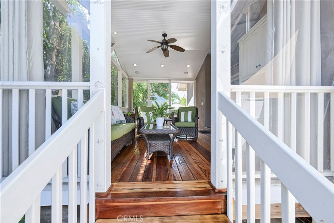
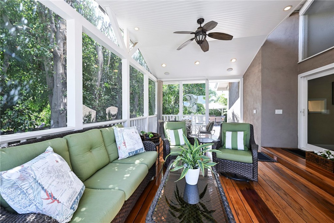
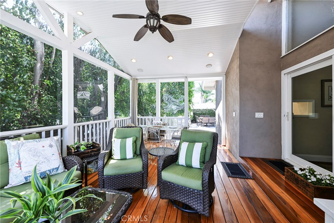
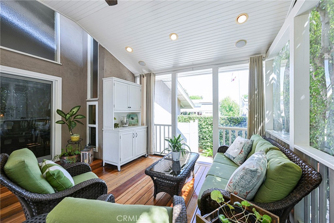
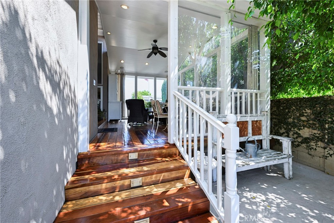
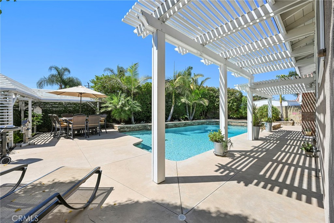
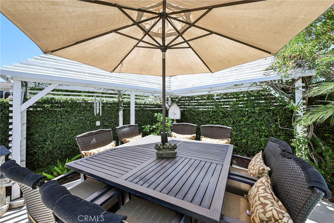
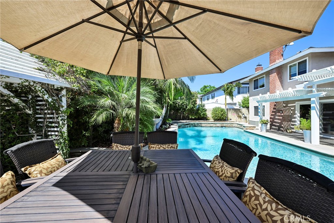
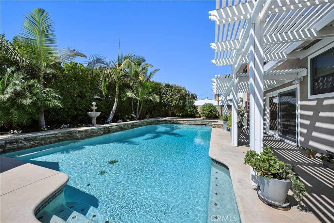
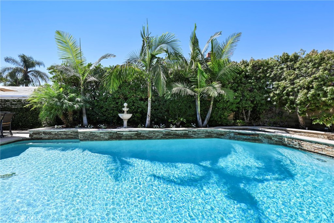
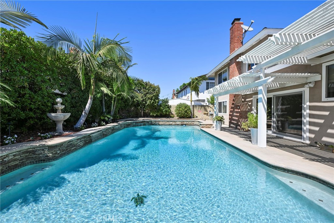
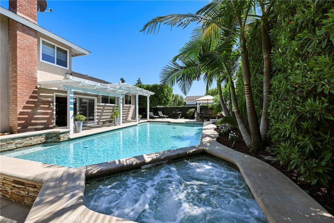
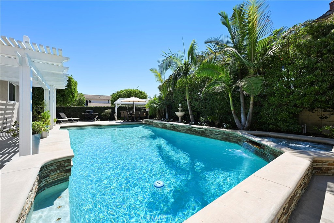
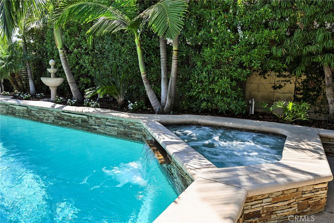
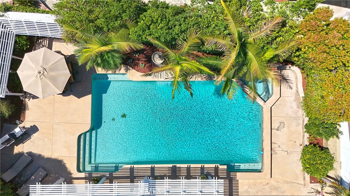
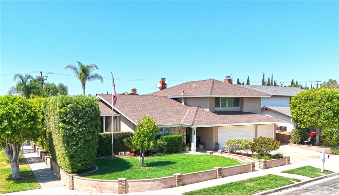
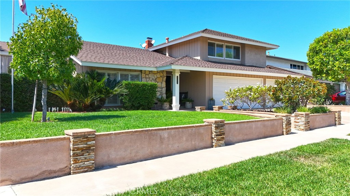
Property Description
Discover a beautifully upgraded corner lot pool home in Yorba Linda. This spacious 4-bedroom, 3-bathroom residence offers 2,325 square feet of living space on a generous 7,920 square foot lot. Step inside and be greeted by a grand double-door entryway and vaulted ceilings in the living room. The dining room features hardwood floors, cathedral ceilings, a ceiling fan, and sliding doors leading to a fabulous California room with a finished wood deck, tongue-and-groove ceiling, recessed lighting, and surround sound. The gourmet kitchen is a chef's dream, boasting custom cabinetry with oil-rubbed bronze hardware and pull out drawers, quartzite countertops, a subway tile backsplash, a large dual-basin sink, high-end Thermador stainless steel appliances (including a double oven, drawer microwave, five-burner stove, vent hood, and dishwasher), recessed and under-counter lighting, a custom fixture over the table, banquette seating with storage, and a backyard view of the pool. The family room offers hardwood floors, a built-in entertainment center and bar area with custom glass doors, granite countertops, a sink, a beverage fridge, a brick fireplace with a custom wood mantle, and large sliding doors with custom window treatments. The downstairs bathroom features tiled floors, a shower, countertops, recessed lighting, wainscoting, and an obscure glass privacy window. Hardwood flooring extends throughout the stairs. The primary bedroom features a ceiling fan, wall sconces, and carpet. The en-suite bathroom boasts a tiled countertop, floors, and shower with large glass doors, as well as a walk-in closet.Two additional bedrooms offer carpeted floors, mirrored wardrobe closet doors, ceiling fans, and custom shades. The third bathroom features tile floors, countertops, a shower, and a tub. The backyard is an entertainer's paradise, featuring a patio cover, a swimming pool with a Jacuzzi, stacked rock and waterfalls, a fountain, and Meyer lemon and tangerine trees. The attached three-car garage includes epoxy flooring, built-in cabinets, laundry facilities, a water softener, a furnace, and a water heater. The laundry area offers both gas and 220 options. Other features include double-pane windows and sliders, custom window treatments, great schools, and the added benefit of no HOA or Mello Roos fees.
Interior Features
| Laundry Information |
| Location(s) |
In Garage |
| Kitchen Information |
| Features |
Quartz Counters, Remodeled, Updated Kitchen |
| Bedroom Information |
| Features |
Bedroom on Main Level |
| Bedrooms |
4 |
| Bathroom Information |
| Bathrooms |
3 |
| Flooring Information |
| Material |
Carpet, Wood |
| Interior Information |
| Features |
Ceiling Fan(s), Eat-in Kitchen, Paneling/Wainscoting, Quartz Counters, Recessed Lighting, Bedroom on Main Level, Walk-In Closet(s) |
| Cooling Type |
Central Air |
Listing Information
| Address |
4091 Odessa Drive |
| City |
Yorba Linda |
| State |
CA |
| Zip |
92886 |
| County |
Orange |
| Listing Agent |
Matt Luke DRE #01379779 |
| Courtesy Of |
Major League Properties |
| Close Price |
$1,462,000 |
| Status |
Closed |
| Type |
Residential |
| Subtype |
Single Family Residence |
| Structure Size |
2,325 |
| Lot Size |
7,920 |
| Year Built |
1968 |
Listing information courtesy of: Matt Luke, Major League Properties. *Based on information from the Association of REALTORS/Multiple Listing as of Oct 18th, 2024 at 9:13 PM and/or other sources. Display of MLS data is deemed reliable but is not guaranteed accurate by the MLS. All data, including all measurements and calculations of area, is obtained from various sources and has not been, and will not be, verified by broker or MLS. All information should be independently reviewed and verified for accuracy. Properties may or may not be listed by the office/agent presenting the information.







































































