1054 Finley Drive, Manteca, CA 95336
-
Listed Price :
$625,091
-
Beds :
2
-
Baths :
3
-
Property Size :
2,462 sqft
-
Year Built :
2024
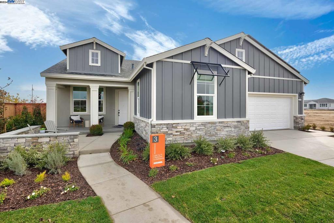
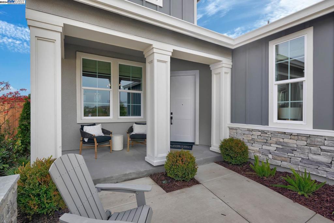
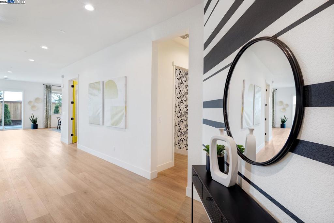
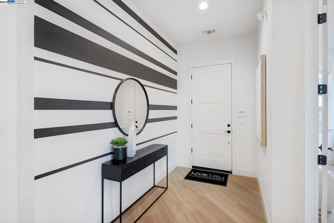
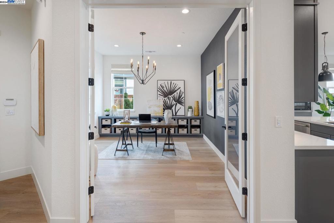
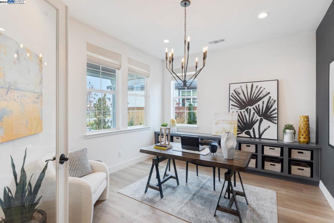

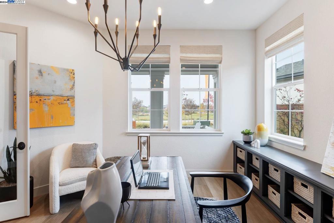

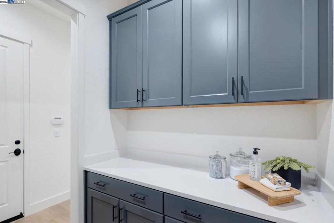
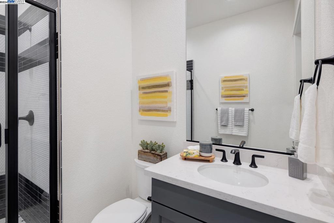
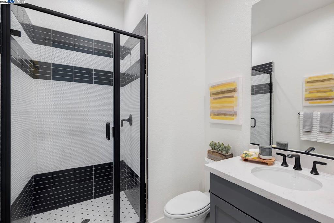

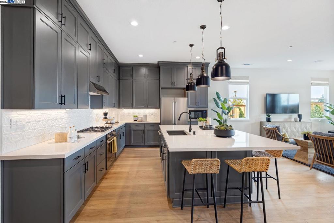
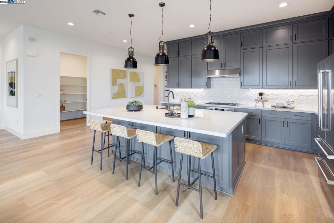
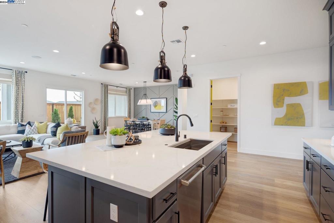
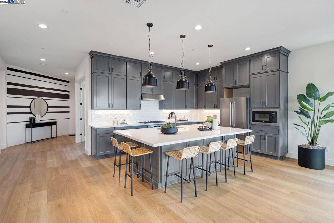
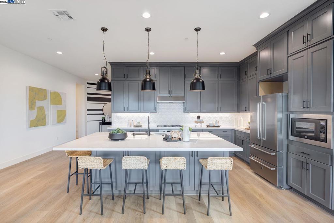
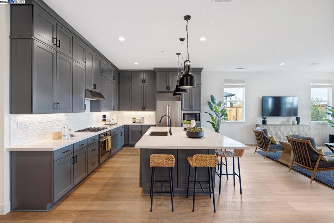
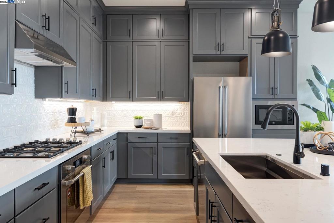

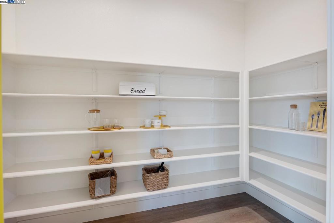
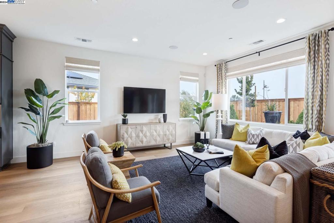
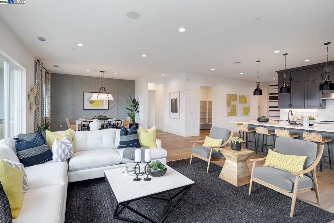
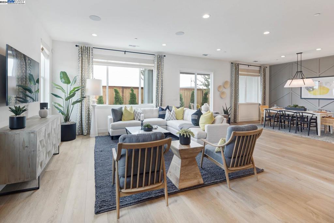
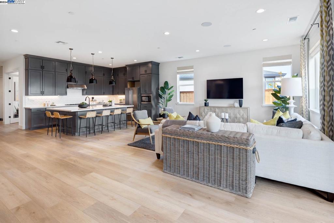
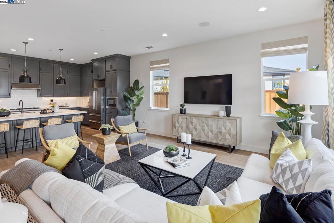
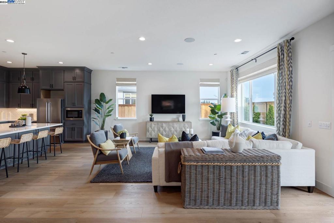
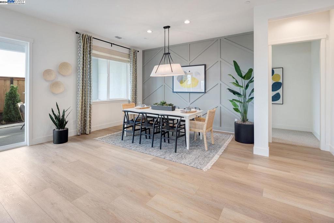



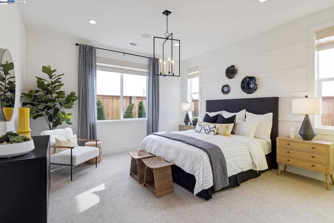

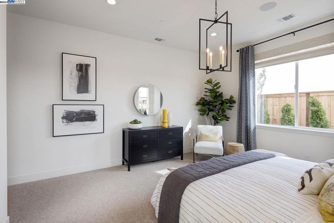

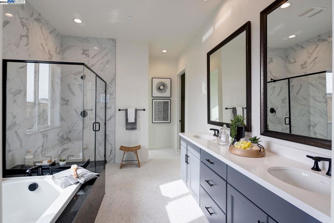
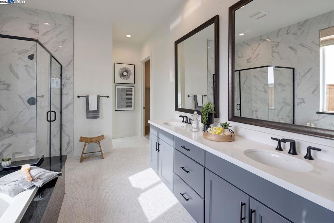

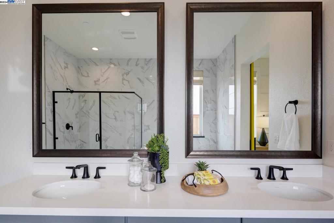
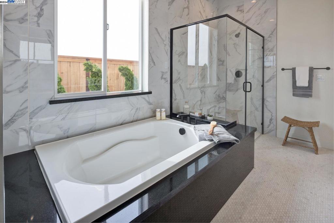
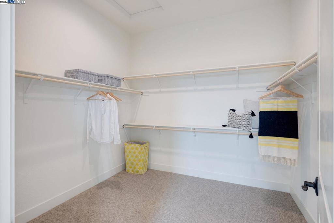
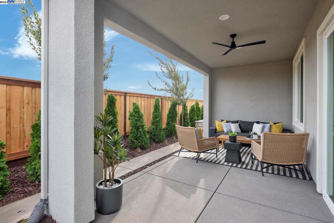
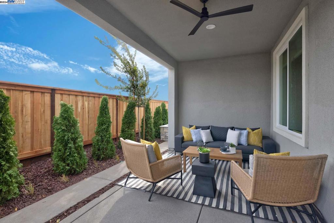
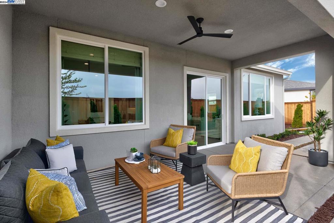
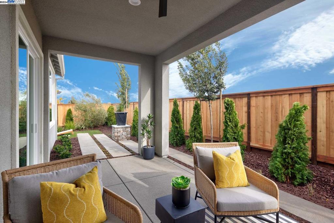
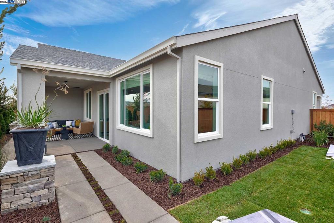
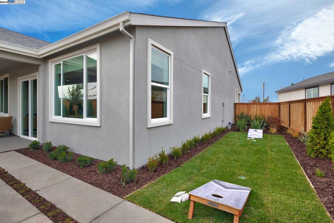
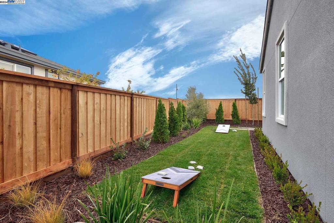
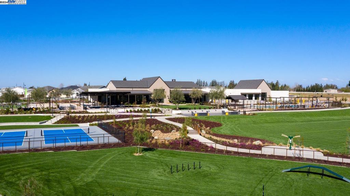
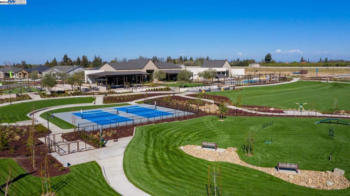
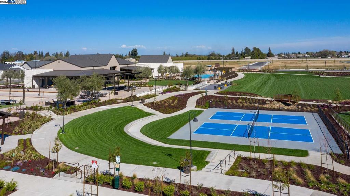
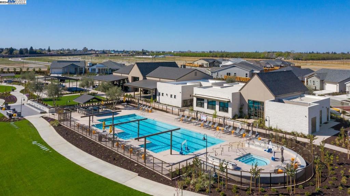
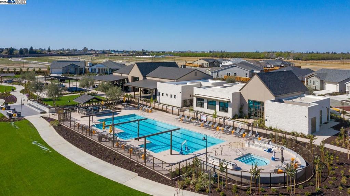

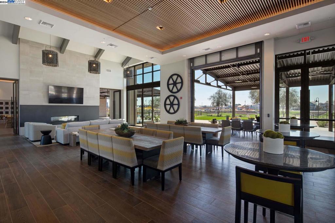
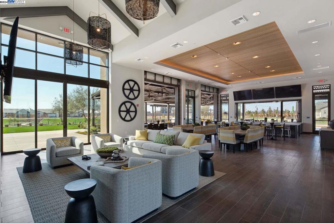
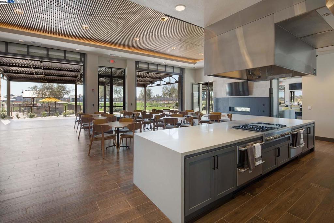
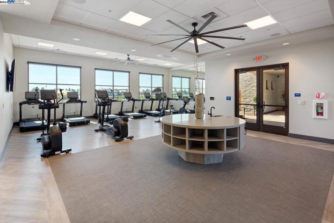
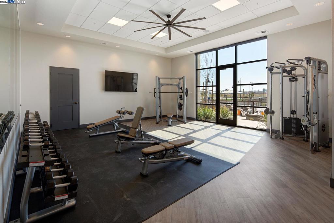
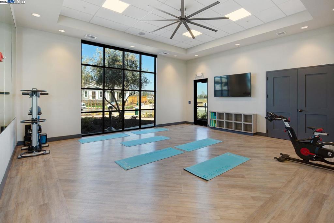
Property Description
BRAND NEW CONSTRUCTION in GATED 55+ RESORT STYLE COMMUNITY THE COLLECTIVE! Designer selected finishes!! Great-room open style living all on one level! Covered outdoor CA room, Stone grey cabinets, LVP in select areas, zero-entry shower in Primary Bath, outdoor gas stub and more! Neighborhood amenities include 10,000 sf clubhouse w/gym, pool, dog park & pet washing station, BBQ grills, beverage lockers, spin/workout/yoga studio, fireplace, game rooms, bocce pall, PICKLE BALL courts, and more! Park areas and community garden along the walking paths complete the resort feel at home! NEW PURCHASED SOLAR INCLUDED! Interior representative photos added.
Interior Features
| Kitchen Information |
| Features |
Kitchen Island, Stone Counters |
| Bedroom Information |
| Bedrooms |
2 |
| Bathroom Information |
| Bathrooms |
3 |
| Flooring Information |
| Material |
Carpet, Laminate |
| Interior Information |
| Cooling Type |
Central Air |
Listing Information
| Address |
1054 Finley Drive |
| City |
Manteca |
| State |
CA |
| Zip |
95336 |
| County |
San Joaquin |
| Listing Agent |
Sandy Richert DRE #01126469 |
| Courtesy Of |
Trumark Construction |
| List Price |
$625,091 |
| Status |
Active |
| Type |
Residential |
| Subtype |
Single Family Residence |
| Structure Size |
2,462 |
| Lot Size |
8,189 |
| Year Built |
2024 |
Listing information courtesy of: Sandy Richert, Trumark Construction. *Based on information from the Association of REALTORS/Multiple Listing as of Dec 10th, 2024 at 8:20 PM and/or other sources. Display of MLS data is deemed reliable but is not guaranteed accurate by the MLS. All data, including all measurements and calculations of area, is obtained from various sources and has not been, and will not be, verified by broker or MLS. All information should be independently reviewed and verified for accuracy. Properties may or may not be listed by the office/agent presenting the information.





























































