11335 Dona Teresa Drive, Studio City, CA 91604
-
Listed Price :
$3,695,000
-
Beds :
4
-
Baths :
3
-
Property Size :
3,149 sqft
-
Year Built :
1961
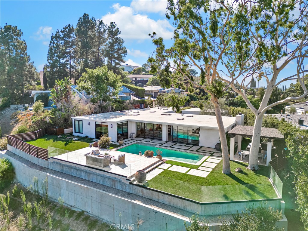
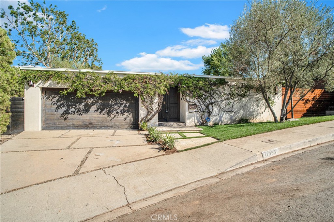
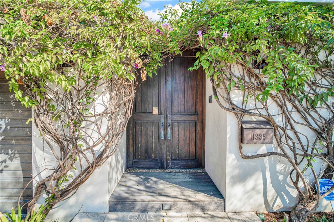
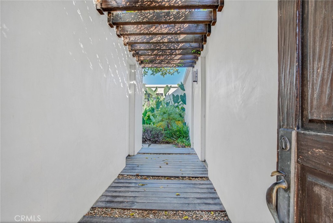
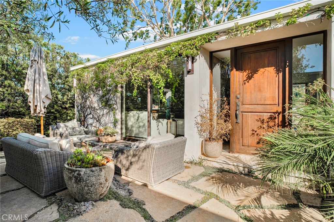
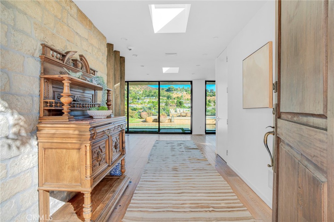
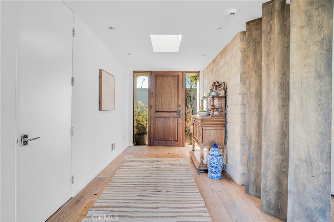
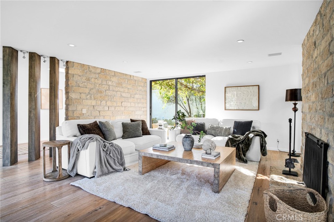
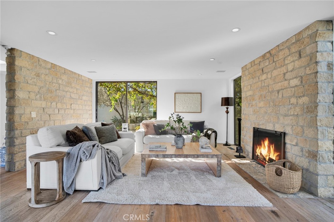
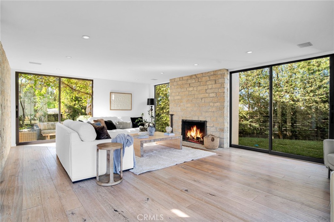
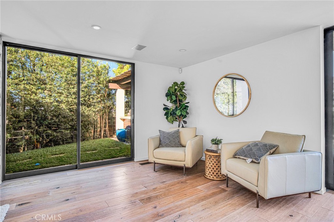
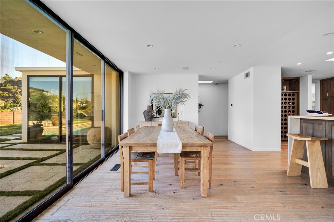
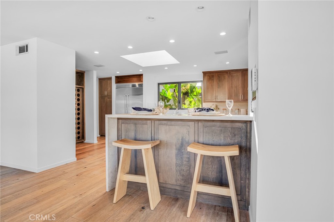
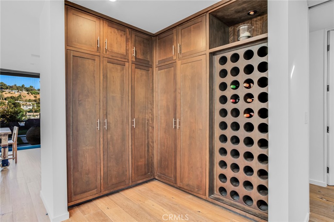
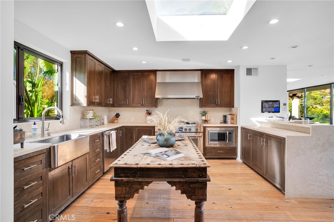
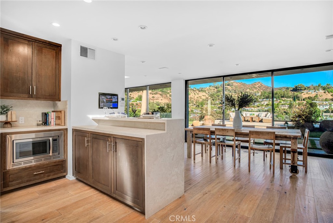
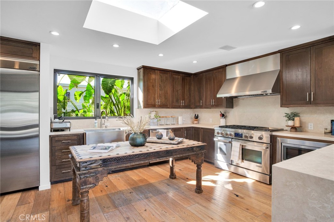
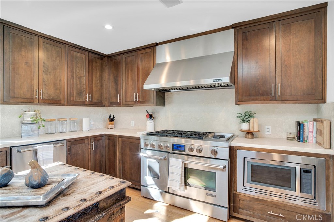
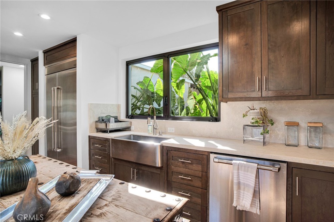
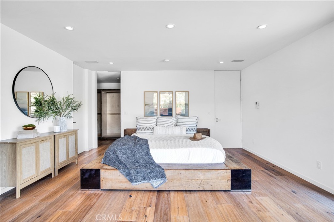
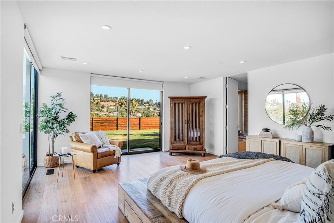
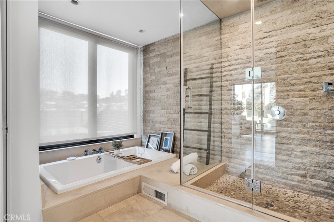
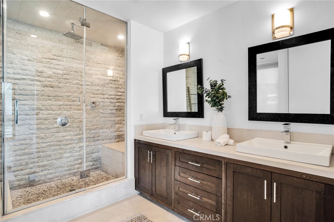
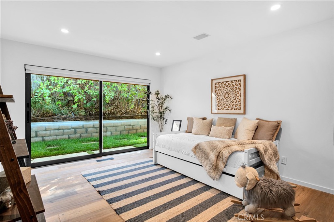
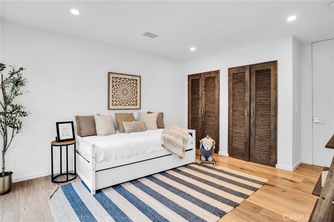
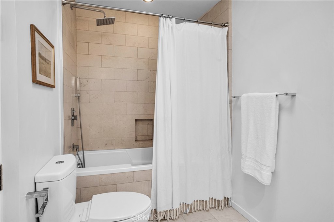
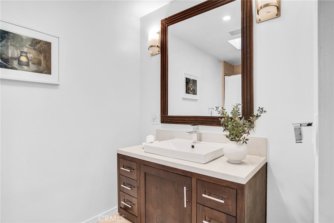
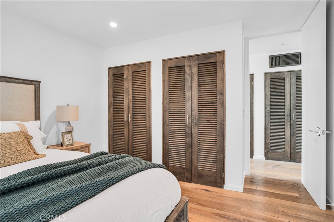
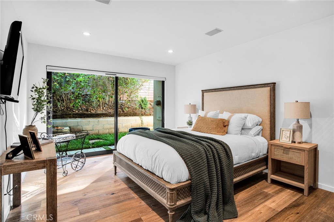
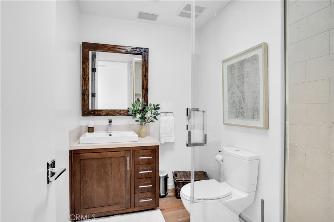
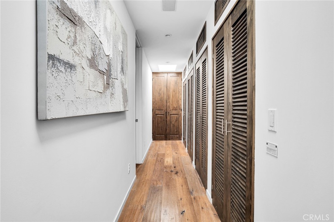
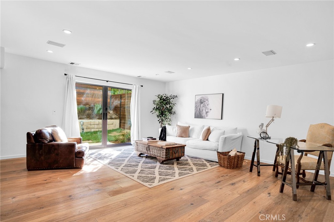
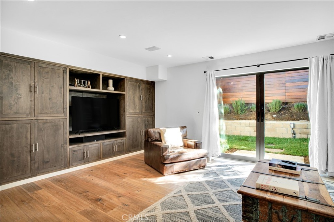
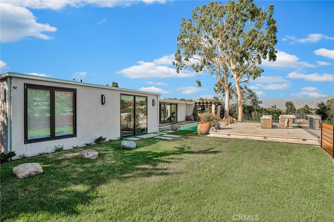
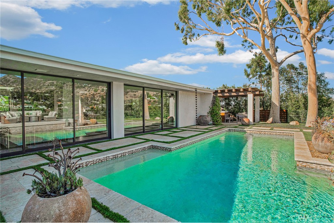
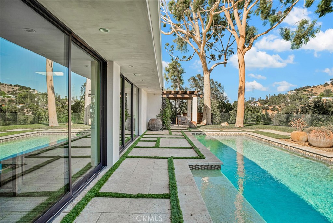
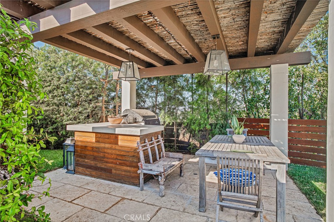
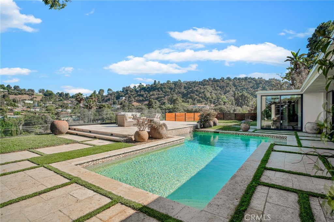
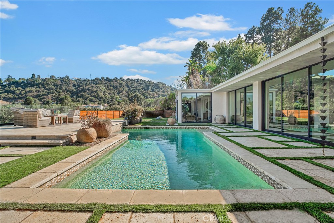
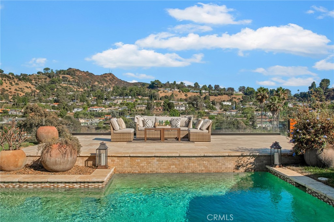
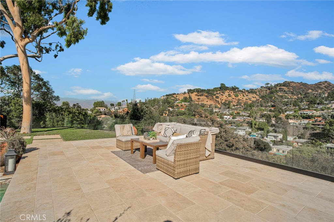
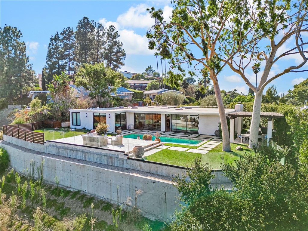
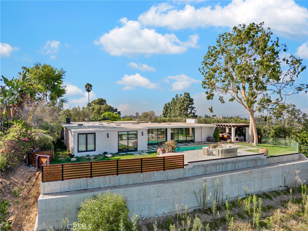
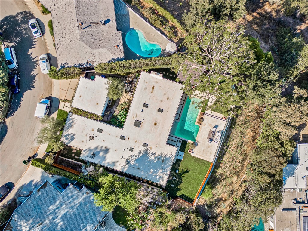
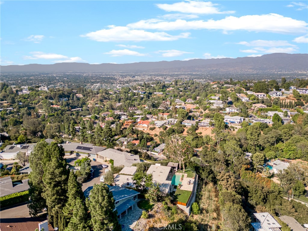
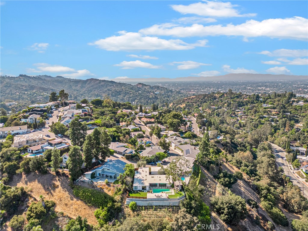
Property Description
Nestled south of the boulevard in the highly sought-after Dona streets of Studio City, this exquisite estate offers breathtaking views within one of the top-rated school districts in Los Angeles, including Carpenter Elementary and North Hollywood High Schools. The 4-bedroom, 3-bathroom home spans 3,149 sq. ft. on an impressive lot of nearly 19,000 sq. ft., and seamlessly blends a rustic chic aesthetic with modern elegance. Features include wide plank distressed wood flooring, recessed lighting, floor-to-ceiling windows and doors, skylights, custom built-ins, and a fully wired sound system throughout. Enter through antique wooden doors into a serene front courtyard with natural stone pavers and lush landscaping. Upon entry, you're greeted by unobstructed views of the Hollywood Hills, a living room accented by stone walls and a central fireplace, with access to both the front courtyard and side yard with covered outdoor BBQ/dining area. The chef’s kitchen boasts high-end stainless-steel appliances, abundant storage, a stone backsplash & matching countertop with seamless waterfall over a bar seating peninsula. A corner pantry provides extra storage and includes a 44-bottle built-in wine rack. The primary suite offers direct views of the hills and access to a private lawn area, and enjoy views of and access to the backyard retreat via adjacent glass doors. A luxurious en-suite boasts a double-sink vanity, soaking tub, and glass enclosed steam shower. A second en-suite bedroom includes a tub/shower combo bathroom & opens to the side yard. Two additional bedrooms, also with side yard access, share a 3/4 hall bathroom. The larger of the 2 features a built-in entertainment wall, and separate access to the front courtyard. A 2-car detached garage provides extra storage and laundry area. Your backyard oasis is the perfect place to entertain and impress with unobstructed panoramic mountain, city light, and treetop views. A newly paved patio wraps around the sparkling inground pool, and leads to a newly built raised seating area. Adjacent the pool is a covered outdoor barbeque/bar area. This estate perfectly embodies the quintessential Los Angeles lifestyle, offering unparalleled indoor-outdoor living in a serene yet vibrant setting.
Interior Features
| Laundry Information |
| Location(s) |
Washer Hookup, In Garage |
| Kitchen Information |
| Features |
Stone Counters |
| Bedroom Information |
| Bedrooms |
4 |
| Bathroom Information |
| Features |
Bathtub, Dual Sinks, Enclosed Toilet, Multiple Shower Heads, Stone Counters, Soaking Tub, Separate Shower, Walk-In Shower |
| Bathrooms |
3 |
| Flooring Information |
| Material |
Tile, Wood |
| Interior Information |
| Features |
Breakfast Bar, Built-in Features, Separate/Formal Dining Room, Pantry, Stone Counters, Recessed Lighting, Wired for Sound, Entrance Foyer, Primary Suite, Walk-In Closet(s) |
| Cooling Type |
Central Air |
Listing Information
| Address |
11335 Dona Teresa Drive |
| City |
Studio City |
| State |
CA |
| Zip |
91604 |
| County |
Los Angeles |
| Listing Agent |
Stephanie Vitacco DRE #00985615 |
| Courtesy Of |
Equity Union |
| List Price |
$3,695,000 |
| Status |
Active |
| Type |
Residential |
| Subtype |
Single Family Residence |
| Structure Size |
3,149 |
| Lot Size |
18,772 |
| Year Built |
1961 |
Listing information courtesy of: Stephanie Vitacco, Equity Union. *Based on information from the Association of REALTORS/Multiple Listing as of Nov 4th, 2024 at 12:53 AM and/or other sources. Display of MLS data is deemed reliable but is not guaranteed accurate by the MLS. All data, including all measurements and calculations of area, is obtained from various sources and has not been, and will not be, verified by broker or MLS. All information should be independently reviewed and verified for accuracy. Properties may or may not be listed by the office/agent presenting the information.














































