1716 Chevy Chase Drive, Beverly Hills, CA 90210
-
Listed Price :
$10,998,000
-
Beds :
5
-
Baths :
6
-
Property Size :
5,812 sqft
-
Year Built :
1929
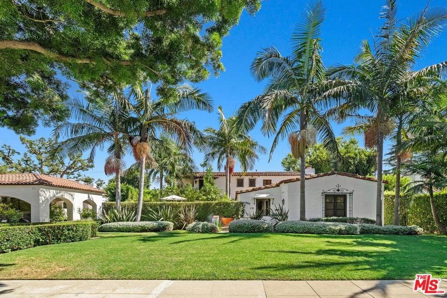



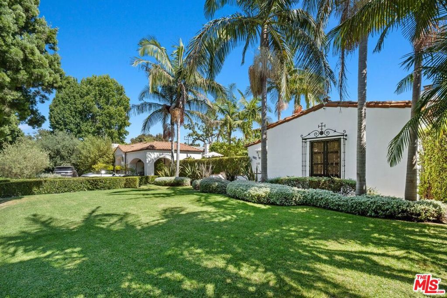

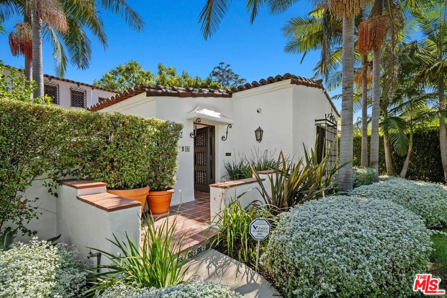

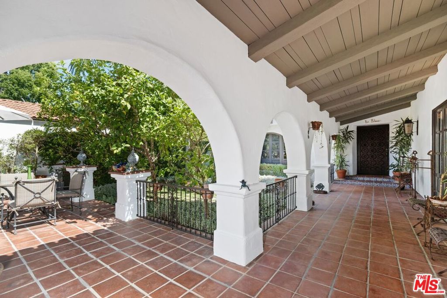

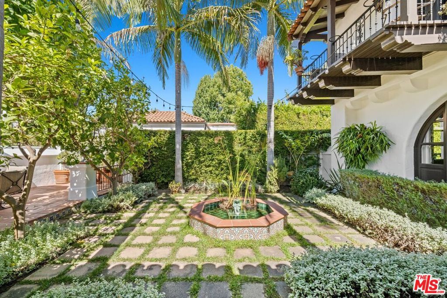

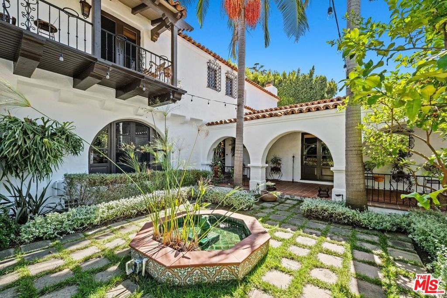

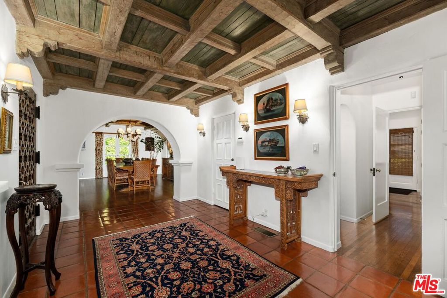

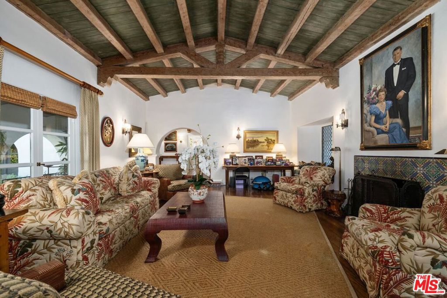

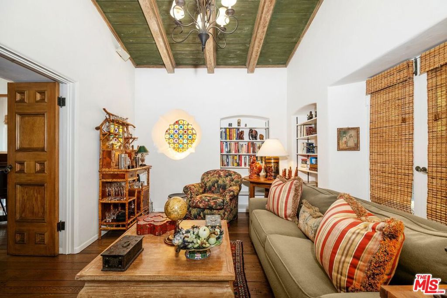



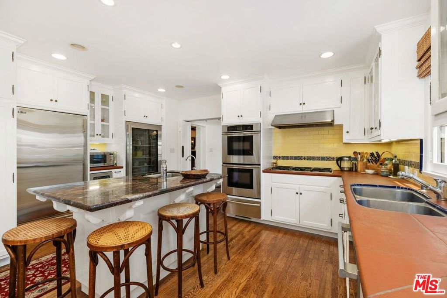

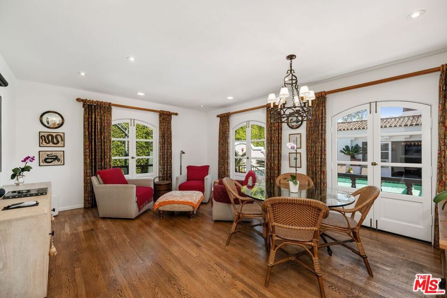

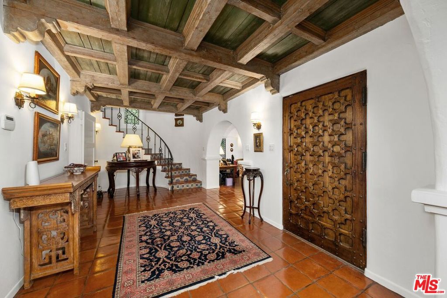

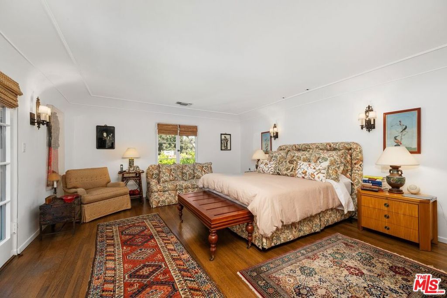

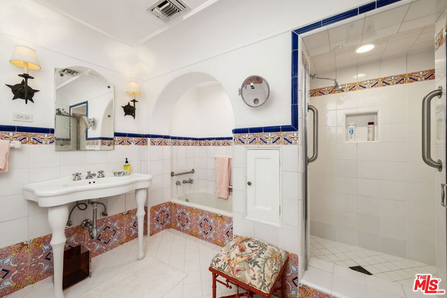



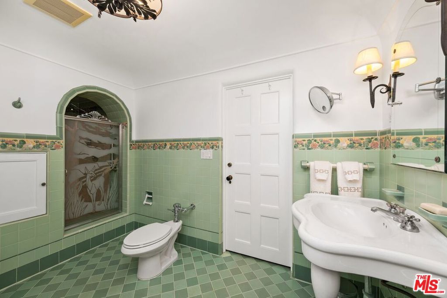

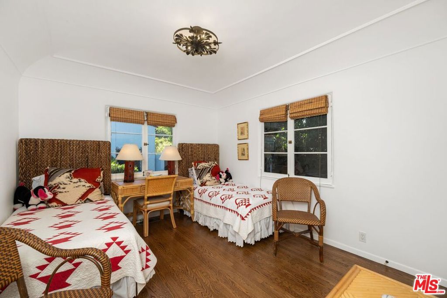

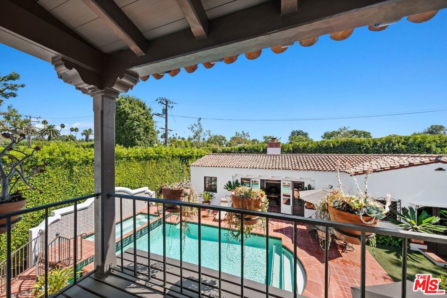

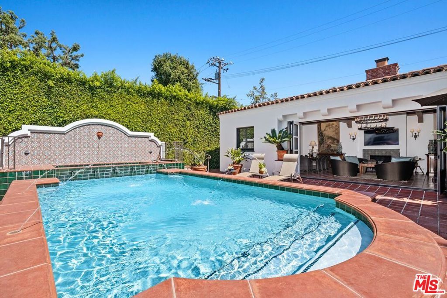

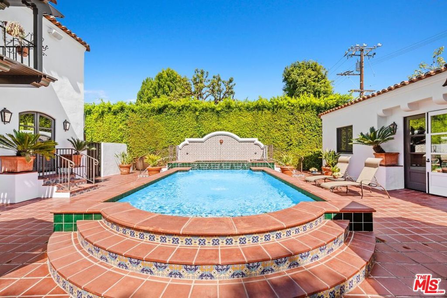

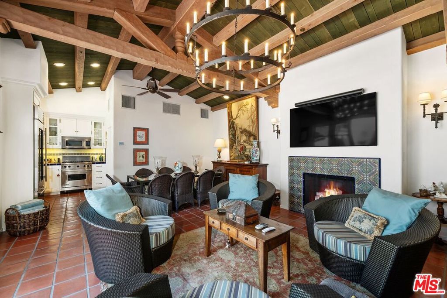

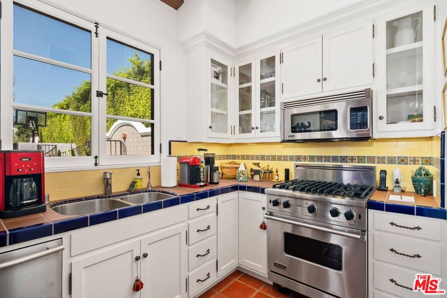

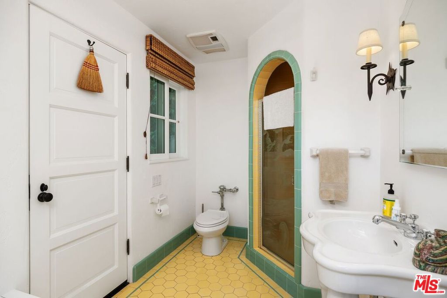

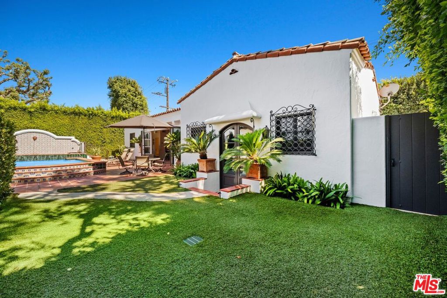

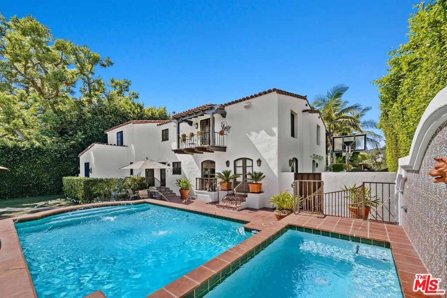

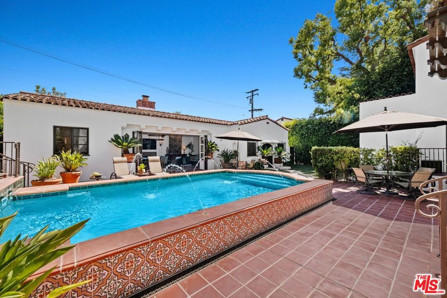

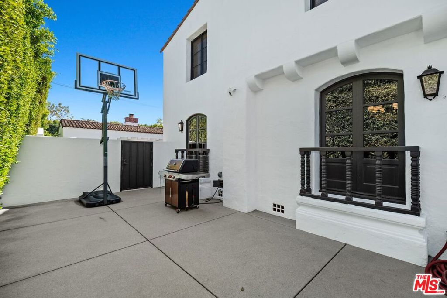

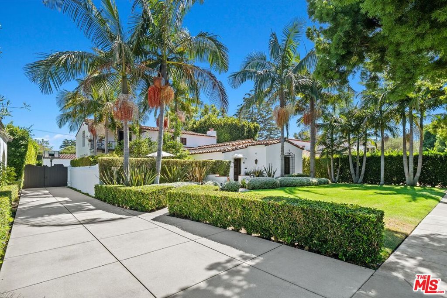

Property Description
Rare opportunity! Indulge in elegance with this exceptional Spanish estate, nestled on a highly sought-after street in Beverly Hills and just a three-minute walk to The Beverly Hills Hotel. Constructed in 1929, this extraordinary home is a rare jewel of the Spanish Revival period designed by esteemed architect Rene Rivierre. It stands as a testament to classic Beverly Hills architecture with meticulous attention to detail. The estate boasts original features like finely detailed rough-hewn beamed ceilings, authentic tiles, and original hardwood floors seamlessly blended with modern touches throughout. Past the verdant gardens, the gated front courtyard offers a tranquil haven to relax and unwind with a patio, lush landscaping, citrus trees, and a whimsical fountain. Inside, arched doorways, vintage tiles, coffered ceilings, and an original iron-railed staircase enhance the foyer. Interior highlights include high vaulted beamed ceilings, round-top French doors, original hardwood oak flooring, and authentic Spanish tile floors. The grand living room is perfect for entertaining, and the library, with its built-in bookcases and stained glass window, is a must-see. The main floor hosts an elegant formal dining room overlooking the courtyard, a kitchen with a center island, a den, a grand living room with a fireplace, a maid or au pair suite, and a spacious family room. The upper level features three bedrooms, including a generous primary suite with French doors opening to the balcony overlooking the magnificent inner courtyard. The backyard serves as a secluded retreat with a tall private hedgerow spanning the perimeter. A newer period-specific pool and a pool house featuring high vaulted beamed ceilings, a full kitchen and bathroom, harmonizes perfectly with the main house. There is also an immaculate two-car garage with alley access, well-suited for the car aficionado.
Interior Features
| Laundry Information |
| Location(s) |
Inside |
| Kitchen Information |
| Features |
Kitchen Island |
| Bedroom Information |
| Bedrooms |
5 |
| Bathroom Information |
| Features |
Jack and Jill Bath, Hollywood Bath, Separate Shower, Tile Counters, Tub Shower |
| Bathrooms |
6 |
| Flooring Information |
| Material |
Tile, Wood |
| Interior Information |
| Features |
Beamed Ceilings, Breakfast Bar, Ceiling Fan(s), Cathedral Ceiling(s), Separate/Formal Dining Room, Eat-in Kitchen, High Ceilings, Recessed Lighting, Dressing Area, Jack and Jill Bath |
| Cooling Type |
Central Air |
Listing Information
| Address |
1716 Chevy Chase Drive |
| City |
Beverly Hills |
| State |
CA |
| Zip |
90210 |
| County |
Los Angeles |
| Listing Agent |
Ron Serio DRE #02153220 |
| Co-Listing Agent |
Waruka Serio DRE #02151261 |
| Courtesy Of |
Coldwell Banker Realty |
| List Price |
$10,998,000 |
| Status |
Active |
| Type |
Residential |
| Subtype |
Single Family Residence |
| Structure Size |
5,812 |
| Lot Size |
12,221 |
| Year Built |
1929 |
Listing information courtesy of: Ron Serio, Waruka Serio, Coldwell Banker Realty. *Based on information from the Association of REALTORS/Multiple Listing as of Oct 21st, 2024 at 8:10 PM and/or other sources. Display of MLS data is deemed reliable but is not guaranteed accurate by the MLS. All data, including all measurements and calculations of area, is obtained from various sources and has not been, and will not be, verified by broker or MLS. All information should be independently reviewed and verified for accuracy. Properties may or may not be listed by the office/agent presenting the information.




























































