251 S Griffith Park Drive, Burbank, CA 91506
-
Listed Price :
$2,655,000
-
Beds :
5
-
Baths :
5
-
Property Size :
2,699 sqft
-
Year Built :
2024
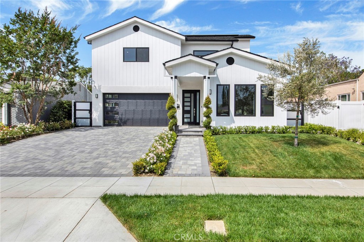
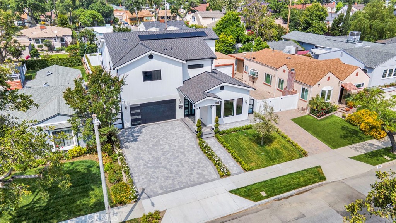
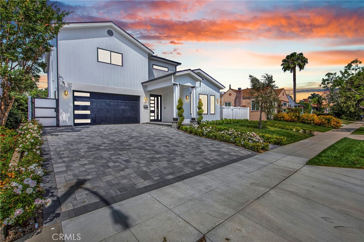
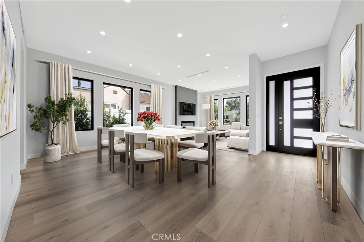
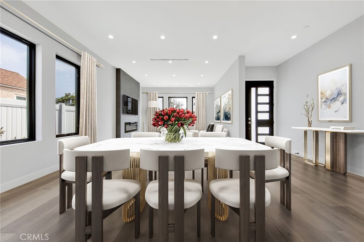
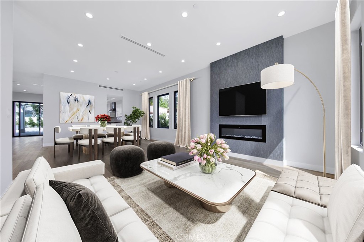
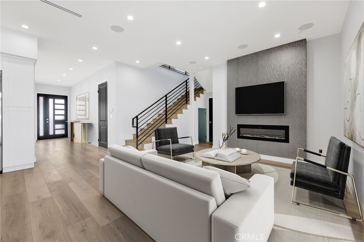
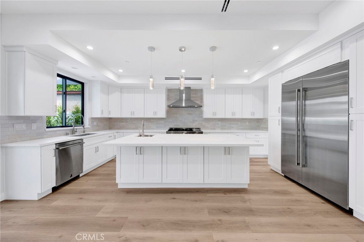
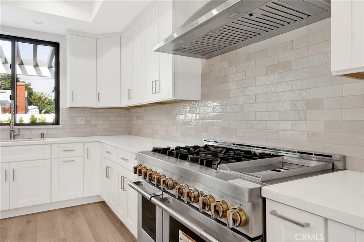
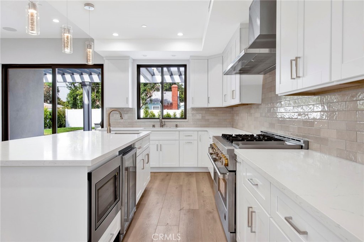
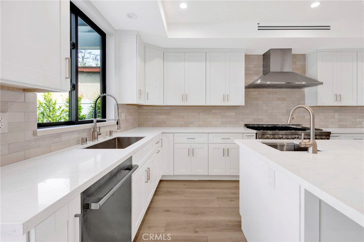
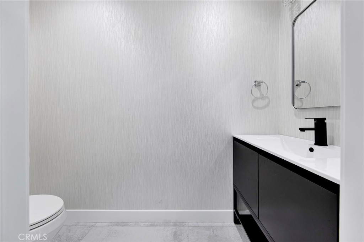
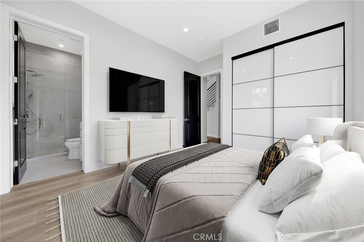
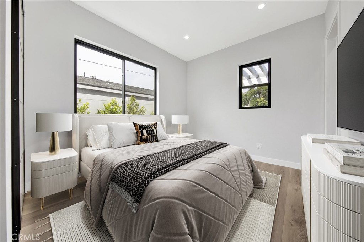
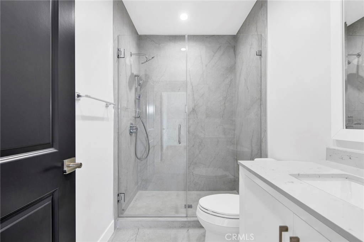
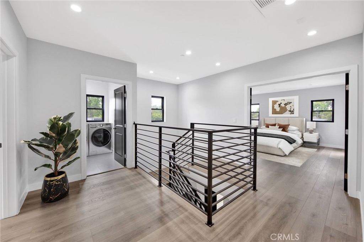
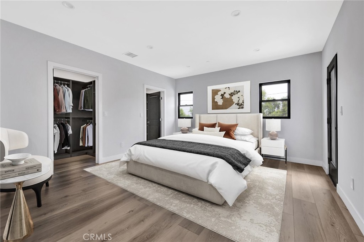
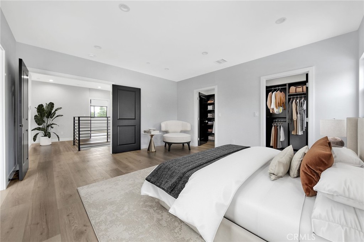
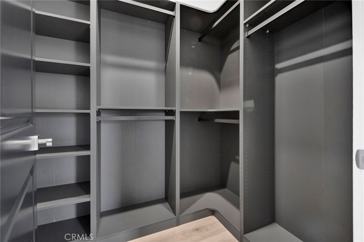
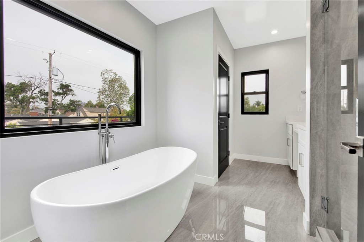
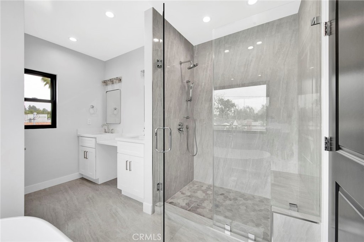
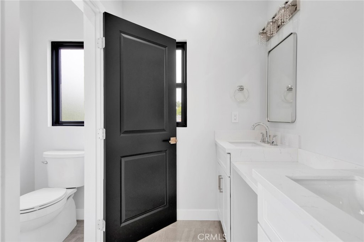
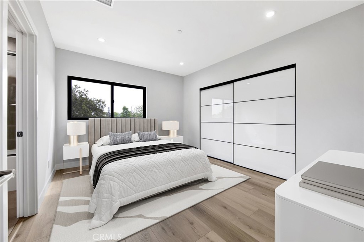
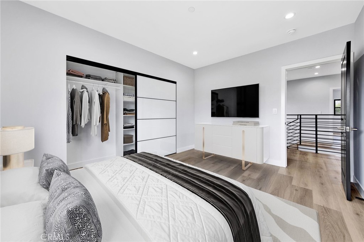
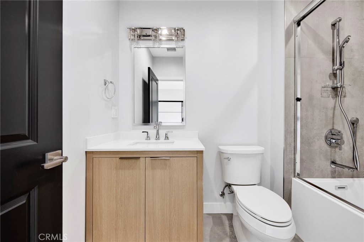
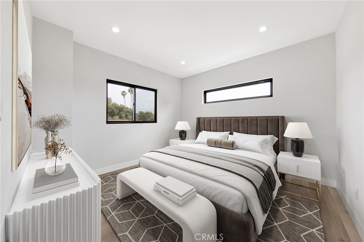
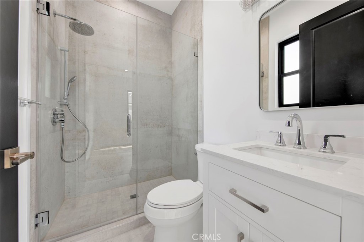
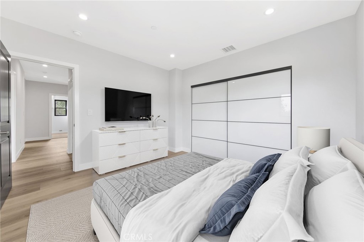
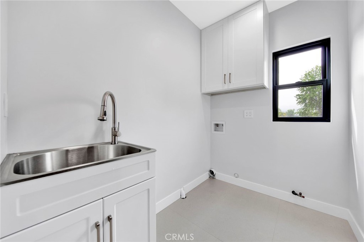
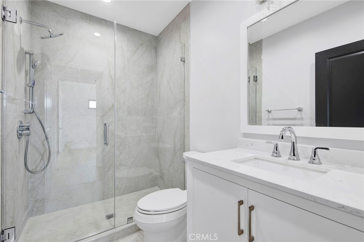
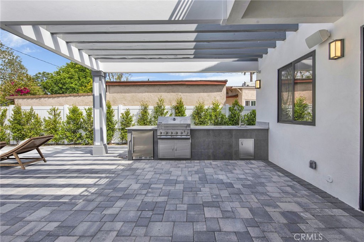
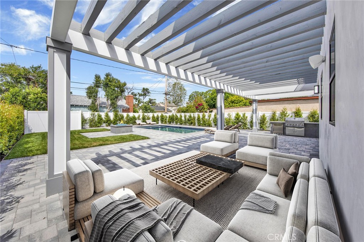
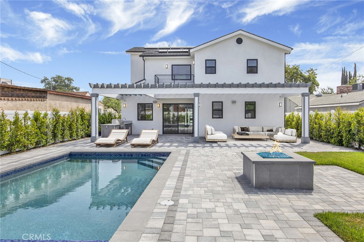
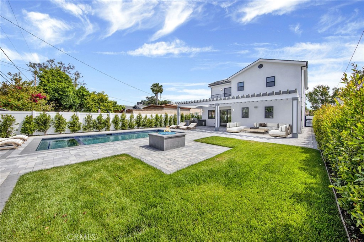
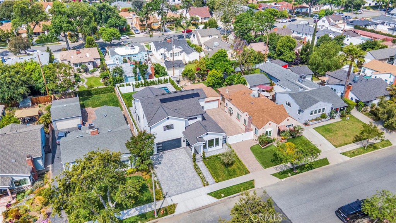
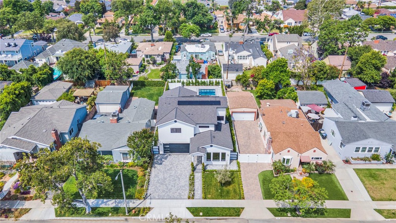
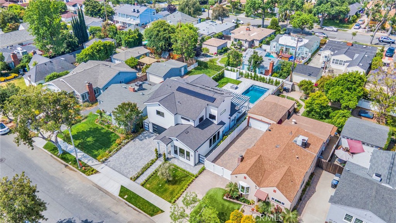
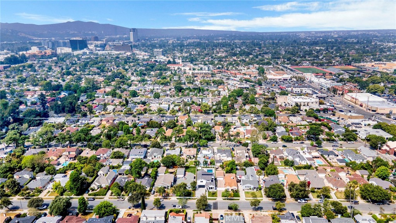
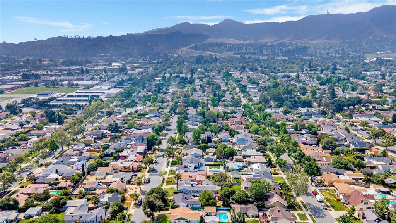
Property Description
Back on the market - no fault of seller! Welcome to this stunning brand-new construction that embodies the epitome of modern design & luxury living. This exquisite custom built 5 bed, 4.5 bath two story home offers an unparalleled level of sophistication & comfort. From its stunning curb appeal, adorned with beautifully landscaped surroundings, to its exquisite interior, every detail has been carefully curated to create a truly remarkable living experience. Located in a highly sought after area of Burbank, this home is equipped with exceptional features & amenities crafted to impress even the most discerning buyers. As you enter through the beautiful wrought iron doors, you are welcomed by a light & bright elegant home that is adorned with high ceilings, recessed lighting, & a seamless fusion of laminate & tile flooring, & quartz countertops that create an irresistible allure. The property features a paid off solar system & electrical charging station, ensuring both eco-consciousness & cost efficiency. Seamlessly integrated smart home technology, encompassing an intercom, Nest thermostat, security cameras, & built-in speakers, ensures convenience & peace of mind. Indulge in effortless entertaining within the expansive living & dining area, complemented by an electric fireplace, or unwind in the family room adorned with its own electric fireplace. The culinary enthusiast will delight in the gourmet kitchen, appointed with quartz countertops, a full backsplash, ample cabinet space, wine cooler, & top-of-the-line stainless-steel appliances. The main level presents an ensuite bedroom & powder room for added convenience, while upstairs, the lavish master suite beckons with dual walk-in closets, a spa-inspired bathroom featuring a soaking tub, luxurious shower, double vanity with makeup table, and a private balcony overlooking the serene backyard oasis. The remaining bedrooms on the upper level are generously sized, with one bedroom offering a large walk-in closet & its own full bath. Another full bath & a walk-in laundry room with utility sink complete the upstairs layout. The backyard is a true retreat, featuring a sparkling heated saltwater pool & spa, large backyard for outdoor dining, built-in BBQ with granite countertop, sink, beverage cooler, & outdoor firepit, perfect for relaxation & entertainment. Other amenities include full copper plumbing, Navien tankless water heater, pavers, double pane windows, rain sensor sprinkler system, & much more!
Interior Features
| Laundry Information |
| Location(s) |
Electric Dryer Hookup, Gas Dryer Hookup, Laundry Room, Upper Level |
| Kitchen Information |
| Features |
Built-in Trash/Recycling, Kitchen Island, Quartz Counters |
| Bedroom Information |
| Bedrooms |
5 |
| Bathroom Information |
| Features |
Bathtub, Dual Sinks, Quartz Counters, Separate Shower, Tub Shower, Vanity, Walk-In Shower |
| Bathrooms |
5 |
| Flooring Information |
| Material |
Laminate, Tile |
| Interior Information |
| Features |
Balcony, High Ceilings, Intercom, Phone System, Wired for Sound, Primary Suite, Walk-In Closet(s) |
| Cooling Type |
Central Air |
| Heating Type |
Central |
Listing Information
| Address |
251 S Griffith Park Drive |
| City |
Burbank |
| State |
CA |
| Zip |
91506 |
| County |
Los Angeles |
| Listing Agent |
Michelle Maghalyan DRE #01907627 |
| Co-Listing Agent |
Gary Oganesyan DRE #01020789 |
| Courtesy Of |
California Quest Realty |
| List Price |
$2,655,000 |
| Status |
Active |
| Type |
Residential |
| Subtype |
Single Family Residence |
| Structure Size |
2,699 |
| Lot Size |
6,750 |
| Year Built |
2024 |
Listing information courtesy of: Michelle Maghalyan, Gary Oganesyan, California Quest Realty. *Based on information from the Association of REALTORS/Multiple Listing as of Apr 3rd, 2025 at 6:05 AM and/or other sources. Display of MLS data is deemed reliable but is not guaranteed accurate by the MLS. All data, including all measurements and calculations of area, is obtained from various sources and has not been, and will not be, verified by broker or MLS. All information should be independently reviewed and verified for accuracy. Properties may or may not be listed by the office/agent presenting the information.







































