1347 N Doheny Drive, Los Angeles, CA 90069
-
Listed Price :
$6,149,000
-
Beds :
5
-
Baths :
6
-
Property Size :
4,527 sqft
-
Year Built :
1926
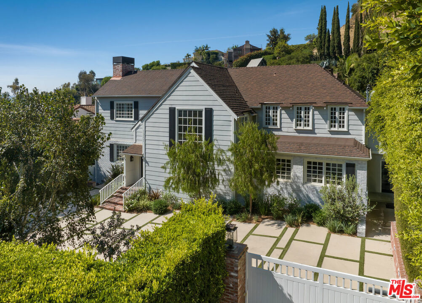
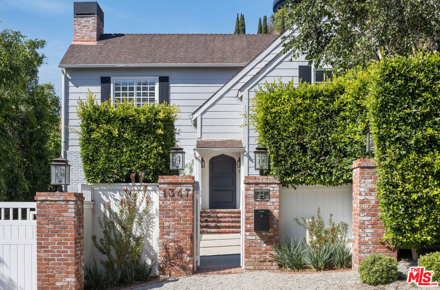
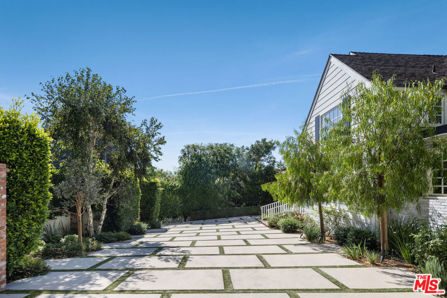
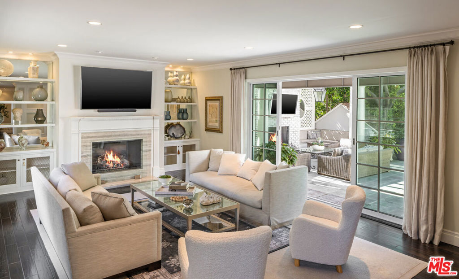
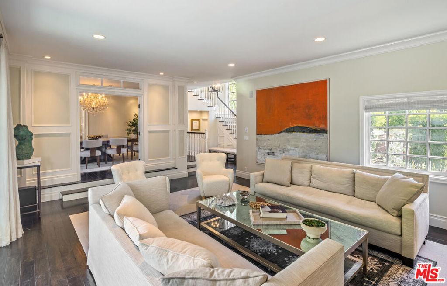
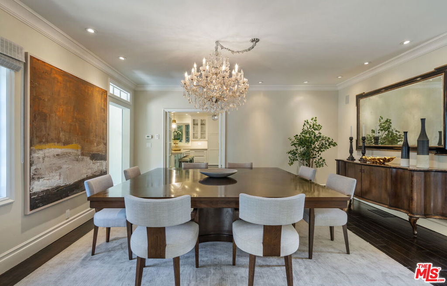
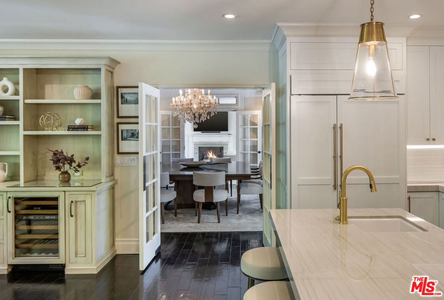
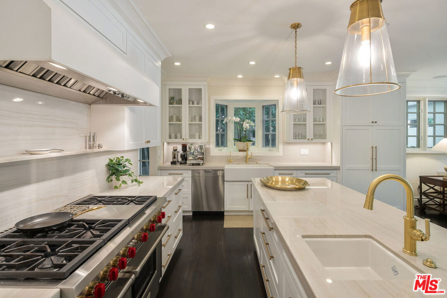
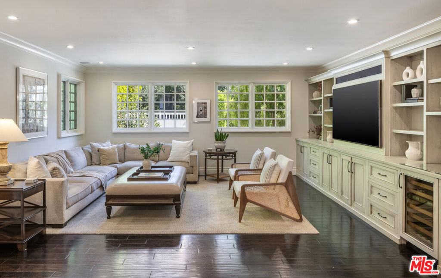
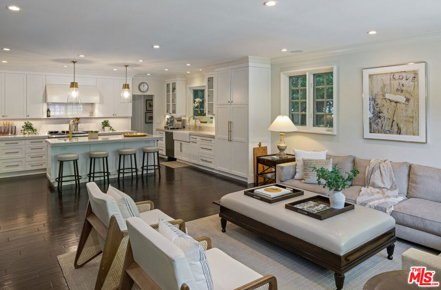
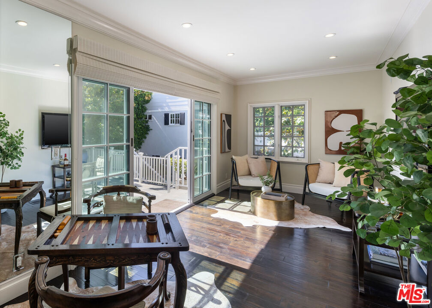
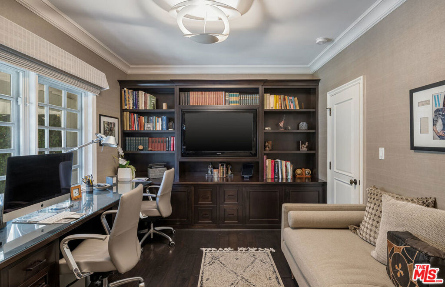
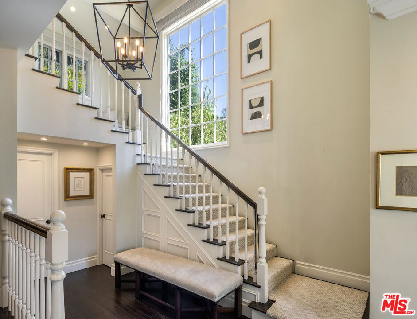
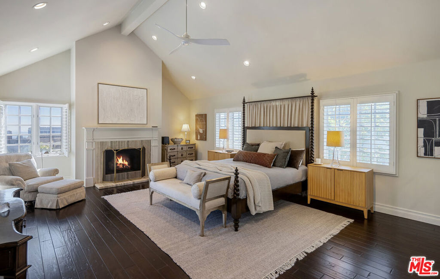
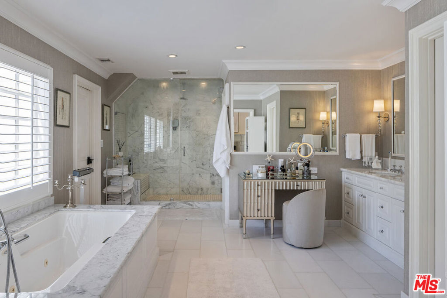
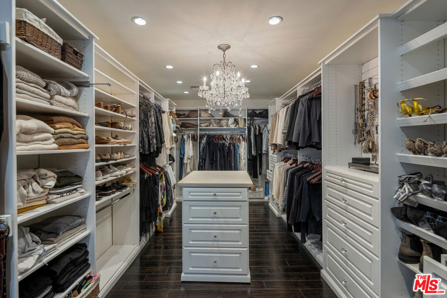
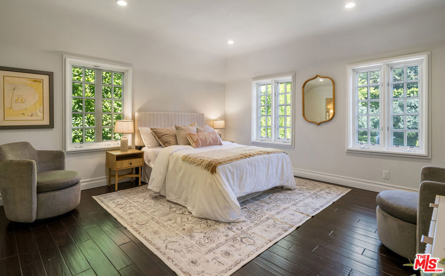
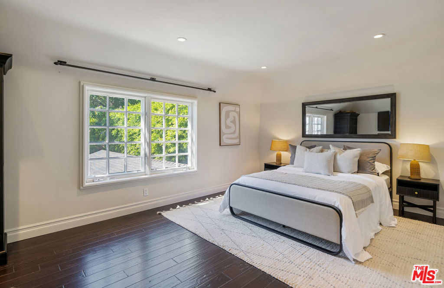
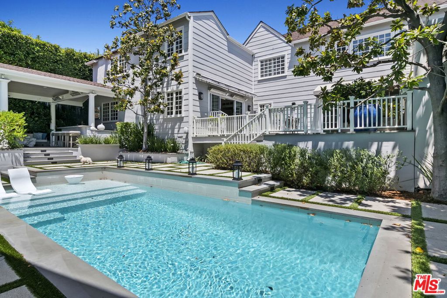
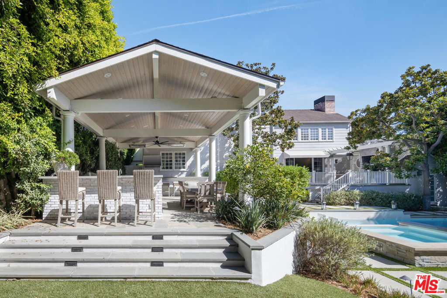
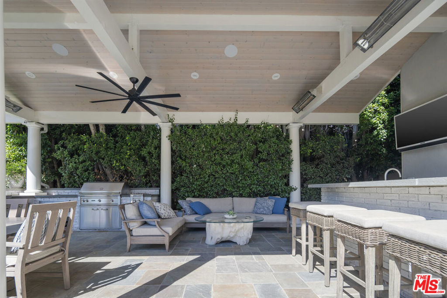
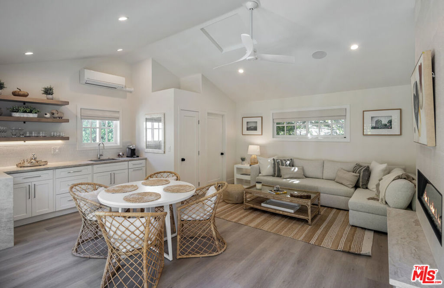
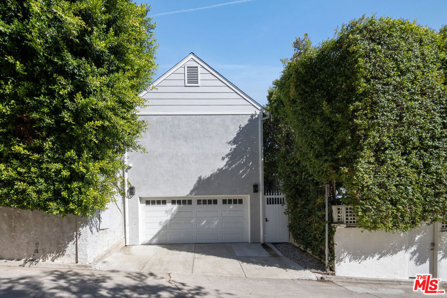
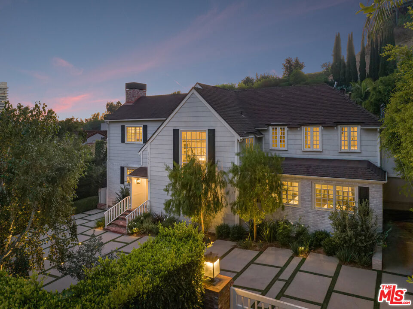
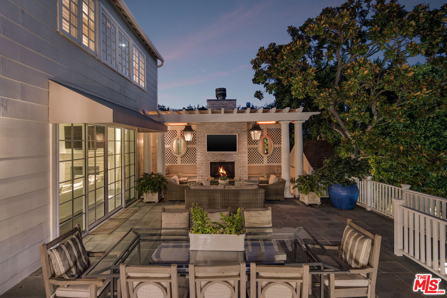
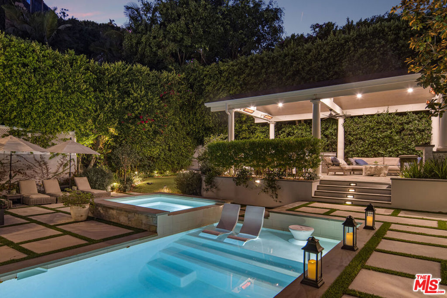
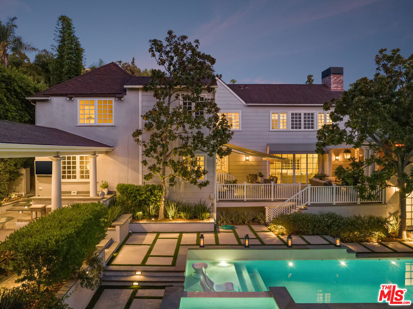
Property Description
LOWER DOHENY TURNKEY ESTATE. The ultimate dialed-in compound sited on a street-to-street lot, Doheny-Cordell Place. This Traditional compound represents incredible value and opportunity for all looking for privacy and location. Huge front in & out motor court with parking for multiple vehicles. The dramatic entrance features a two-story foyer, through which the rooms, while formal, are also large-scale and open. Stunning living room with fireplace flanked by built-ins and French doors to the garden. The dining area is great in scale and leads directly to the lounge/bar eith double glass doors to the great kitchen/family room. Chef's caliber appliances, double sinks with island overlooking the family room featuring TV, custom built-in cabinets, and bookcases. Office/bedroom at this level and powder room off the foyer. The second floor features a spectacular primary suite with 280-degree views of the city, front and back gardens, cathedral ceilings, fireplace, and a well appointed bath: spa tub, steam shower, double vanity, including his-and-her closets. Secondary bedrooms feature bath and large closets, along with a laundry room at this level. Outside, the rear garden offers incredible entertainment spaces with an outdoor living room complete with fireplace, built-ins, and TV/sound system. Dining area features a fully automatic awning along with upper heat lamps. The covered outdoor kitchen/bar features more living area, dining, sinks, ice makers, dishwashers, grill, and gas stovetop, with more built-in heat lamps and TV/sound. The newer swimming pool is fully automated with a top-of-the-line triple swim jet system; separate spa here as well. Pool bath and outdoor shower. Guest house above the garage features a full bath, cathedral ceiling, kitchen area with sink and bar, fireplace, and TV. The garage, accessed by Cordell Place, contains double charging stations and additional storage. Substantial security system throughout. This offering represents an incredible value and opportunity.
Interior Features
| Laundry Information |
| Location(s) |
Laundry Room, Upper Level |
| Kitchen Information |
| Features |
Kitchen Island, Remodeled, Updated Kitchen |
| Bedroom Information |
| Bedrooms |
5 |
| Bathroom Information |
| Features |
Jetted Tub, Linen Closet, Remodeled, Separate Shower, Tub Shower, Vanity |
| Bathrooms |
6 |
| Flooring Information |
| Material |
Wood |
| Interior Information |
| Features |
Wet Bar, Breakfast Bar, Brick Walls, Cathedral Ceiling(s), Coffered Ceiling(s), High Ceilings, Living Room Deck Attached, Open Floorplan, Recessed Lighting, Storage, Smart Home, Two Story Ceilings, Bar, Dressing Area, Walk-In Closet(s) |
| Cooling Type |
Central Air |
Listing Information
| Address |
1347 N Doheny Drive |
| City |
Los Angeles |
| State |
CA |
| Zip |
90069 |
| County |
Los Angeles |
| Listing Agent |
Marco Salari DRE #02053875 |
| Co-Listing Agent |
Sally Forster Jones DRE #00558939 |
| Courtesy Of |
The Beverly Hills Estates |
| List Price |
$6,149,000 |
| Status |
Active |
| Type |
Residential |
| Subtype |
Single Family Residence |
| Structure Size |
4,527 |
| Lot Size |
11,185 |
| Year Built |
1926 |
Listing information courtesy of: Marco Salari, Sally Forster Jones, The Beverly Hills Estates. *Based on information from the Association of REALTORS/Multiple Listing as of Oct 18th, 2024 at 12:11 PM and/or other sources. Display of MLS data is deemed reliable but is not guaranteed accurate by the MLS. All data, including all measurements and calculations of area, is obtained from various sources and has not been, and will not be, verified by broker or MLS. All information should be independently reviewed and verified for accuracy. Properties may or may not be listed by the office/agent presenting the information.



























