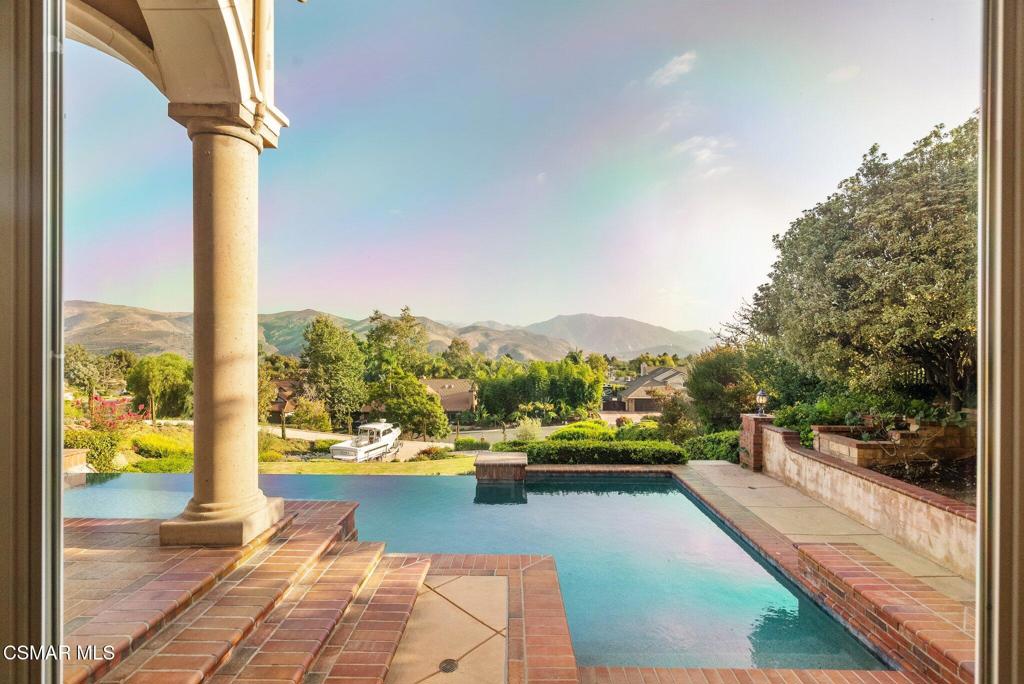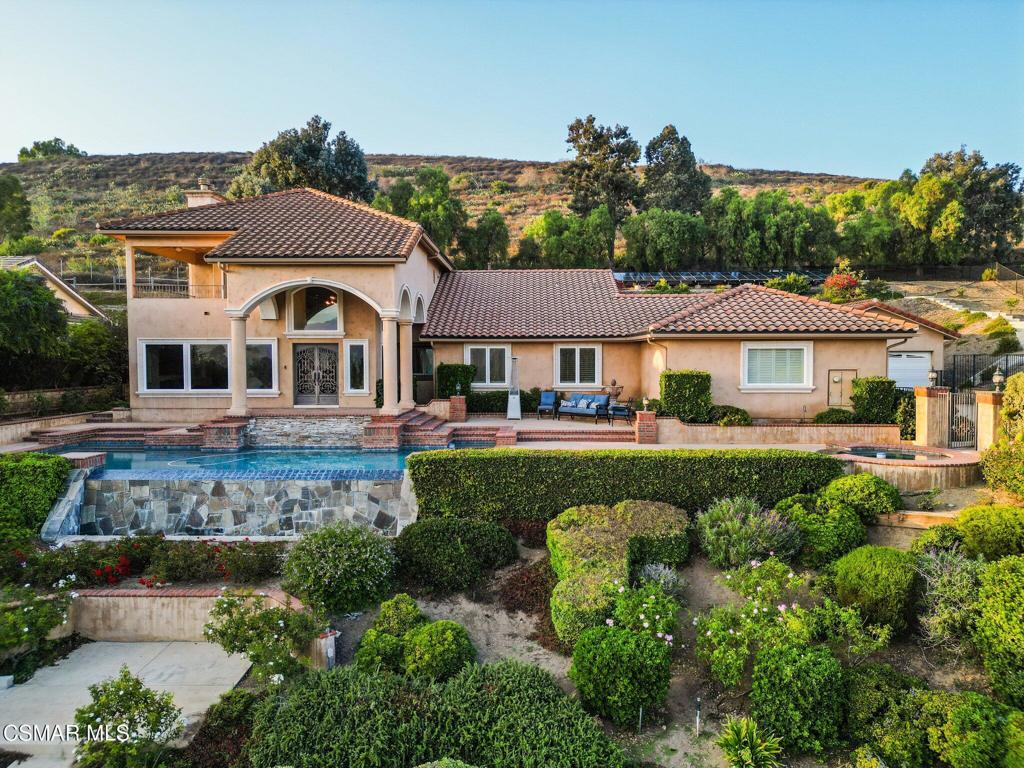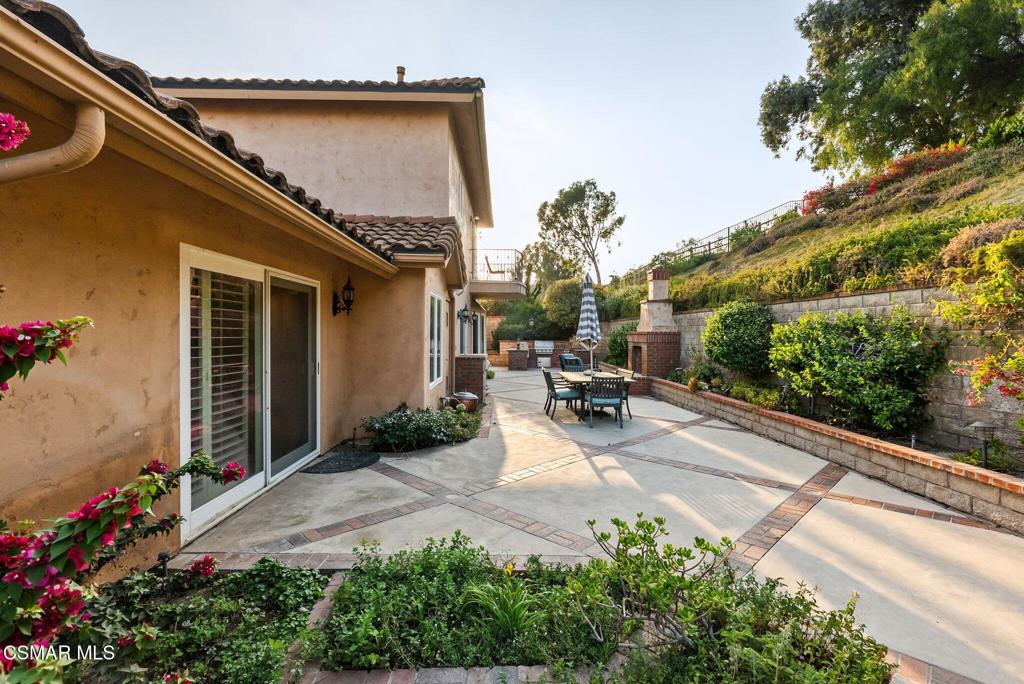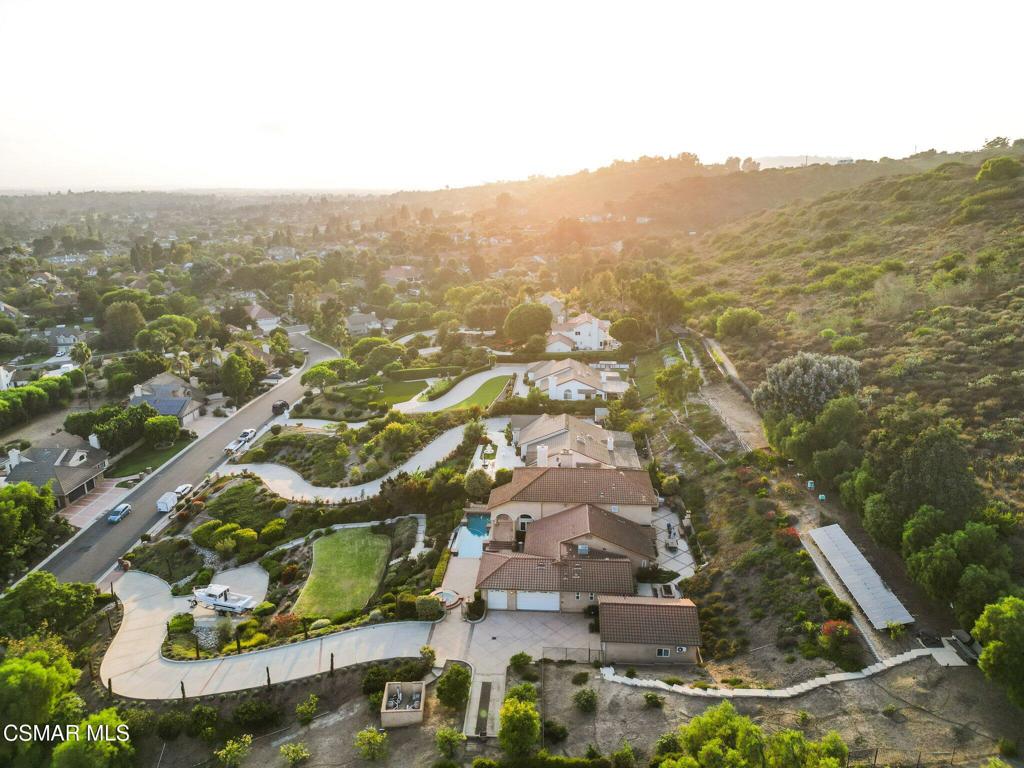-
Listed Price :
$2,599,000
-
Beds :
6
-
Baths :
5
-
Property Size :
4,549 sqft
-
Year Built :
1989




Property Description
Experience luxury and modern sophistication in this exceptional 6-bedroom, 6-bathroom estate, spanning 4,559 sq ft on an expansive 57,064 sq ft lot. Designed with meticulous attention to detail, this home offers unparalleled comfort, state-of-the-art features, and an entertainer's dream outdoor space.Inside, you'll find six spacious bedrooms and six beautifully remodeled bathrooms, including three lavish master suites. The upstairs master retreat boasts dual walk-in closets, a jacuzzi tub, a multi-showerhead spa experience, and stunning polished Italian travertine floors. A first-floor guest suite provides a private oasis with its own walk-in steam sauna/shower.The newly remodeled kitchen is a chef's delight, featuring a WOLF oven and range, a GE Monogram stainless steel refrigerator, a built-in beverage fridge, and a custom oak wine cellar enclosed by wrought iron gates. A refreshed laundry room and ultra-quiet garbage disposals add to the home's seamless functionality.This smart home is fully equipped with cutting-edge technology, including a Wi-Fi mesh system, Samsung Smart and Frame TVs, a SONOS speaker system with individual room controls, and a whole-home theater server rack. The Jandy remote pool system allows for complete control of pool functions from anywhere in the world. Additional features include LED lighting throughout, three water heaters, two air conditioning zones, a new water heater, and a full-home alarm and sprinkler system for ultimate security.The newly landscaped grounds create a serene escape, highlighted by Cypress and Lavender gardens. The centerpiece is the stunning pool area, featuring an Idaho Stone infinity spillover wall, Pebble-tech finish, and a seamless spillover for both the pool and jacuzzi. The outdoor entertainment space is fully equipped with a built-in stainless steel barbecue, charcoal grill, chafing dish, and outdoor refrigerator. Multiple RV and trailer parking spaces provide added convenience, while the vibrant herb garden and fruit trees--including orange, mandarin, tangelo, grapefruit, lemon, lime, avocado, and peach--enhance the estate's natural beauty.Additional amenities include a detached shop garage with its own heating and air conditioning, polished and stained concrete floors, a remodeled bathroom with a stainless steel sink, a storage loft, and a 50-amp electric car charging port. The rebar-reinforced driveway and owned 7KW solar panel system ensure long-term durability and energy efficiency.This one-of-a-kind estate offers an exquisite blend of luxury, innovation, and breathtaking outdoor living--truly an unparalleled retreat.
Interior Features
| Laundry Information |
| Location(s) |
Inside |
| Kitchen Information |
| Features |
Granite Counters, Kitchen Island, Remodeled, Updated Kitchen |
| Bedroom Information |
| Bedrooms |
6 |
| Bathroom Information |
| Features |
Jetted Tub, Remodeled |
| Bathrooms |
5 |
| Flooring Information |
| Material |
Carpet |
| Interior Information |
| Features |
Balcony, Crown Molding, Cathedral Ceiling(s), Separate/Formal Dining Room, High Ceilings, Pantry, Recessed Lighting, Storage, Wired for Sound, Loft, Multiple Primary Suites, Primary Suite, Walk-In Pantry, Walk-In Closet(s) |
| Cooling Type |
Central Air |
| Heating Type |
Central, Natural Gas, Solar |
Listing Information
| Address |
6805 Aviano Drive |
| City |
Camarillo |
| State |
CA |
| Zip |
93012 |
| County |
Ventura |
| Listing Agent |
Kelly Evans DRE #01729868 |
| Courtesy Of |
eXp Realty of California Inc |
| List Price |
$2,599,000 |
| Status |
Active |
| Type |
Residential |
| Subtype |
Single Family Residence |
| Structure Size |
4,549 |
| Lot Size |
57,063 |
| Year Built |
1989 |
Listing information courtesy of: Kelly Evans, eXp Realty of California Inc. *Based on information from the Association of REALTORS/Multiple Listing as of Apr 4th, 2025 at 12:46 AM and/or other sources. Display of MLS data is deemed reliable but is not guaranteed accurate by the MLS. All data, including all measurements and calculations of area, is obtained from various sources and has not been, and will not be, verified by broker or MLS. All information should be independently reviewed and verified for accuracy. Properties may or may not be listed by the office/agent presenting the information.




